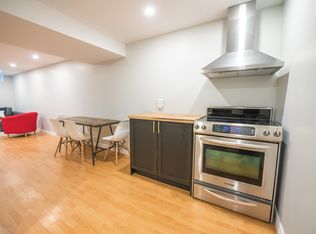Sold for $665,000 on 05/09/25
C$665,000
367 Stone Church Rd E, Hamilton, ON L9B 1B1
5beds
1,496sqft
Single Family Residence, Residential
Built in 1949
10,064 Square Feet Lot
$-- Zestimate®
C$445/sqft
C$3,225 Estimated rent
Home value
Not available
Estimated sales range
Not available
$3,225/mo
Loading...
Owner options
Explore your selling options
What's special
This is the one you’ve been waiting for! Location, space, and potential all come together in this move-in ready home that’s just 6 minutes to Lime Ridge Mall - Shopping, dining, and entertainment at your fingertips. 4 minutes to the Lincoln M. Alexander Parkway – Easy access to the entire city. 3 minutes to T.B. McQuesten Community Park – A perfect spot for outdoor fun And seconds away from falling in love with your new home! Featuring 4+1 bedrooms, 2 bathrooms, and over 1,500 sq. ft. of living space, this home sits on an oversized lot (200’ deep) with C zoning (daycare, group home, learning facility, urban farm, community garden etc. *see verification and supplement attached), offering endless possibilities!! Whether you’re looking for the perfect family home, an investment opportunity, or a space to grow your dreams, this is the Smart Move ™? you’ve been waiting for!
Zillow last checked: 8 hours ago
Listing updated: August 21, 2025 at 11:37am
Listed by:
Rachel Harsevoort, Salesperson,
Royal LePage State Realty Inc.
Source: ITSO,MLS®#: 40714222Originating MLS®#: Cornerstone Association of REALTORS®
Facts & features
Interior
Bedrooms & bathrooms
- Bedrooms: 5
- Bathrooms: 2
- Full bathrooms: 2
Other
- Level: Second
Bedroom
- Level: Second
Bedroom
- Level: Second
Bedroom
- Level: Second
Bedroom
- Level: Basement
Bathroom
- Features: 4-Piece
- Level: Second
Bathroom
- Features: 3-Piece
- Level: Basement
Dining room
- Level: Main
Kitchen
- Level: Main
Living room
- Level: Main
Sitting room
- Level: Main
Storage
- Level: Basement
Heating
- Forced Air, Natural Gas
Cooling
- Central Air
Appliances
- Included: Water Heater, Dishwasher, Dryer, Refrigerator, Stove, Washer
- Laundry: In Area
Features
- Windows: Window Coverings
- Basement: Partial,Partially Finished,Sump Pump
- Has fireplace: No
Interior area
- Total structure area: 1,496
- Total interior livable area: 1,496 sqft
- Finished area above ground: 1,496
Property
Parking
- Total spaces: 6
- Parking features: Private Drive Single Wide
- Uncovered spaces: 6
Features
- Frontage type: North
- Frontage length: 50.00
Lot
- Size: 10,064 sqft
- Dimensions: 200 x 50
- Features: Urban, Rectangular, Ample Parking, Arts Centre, Hospital, Library, Major Highway, Park, Place of Worship, Public Transit, School Bus Route, Schools, Shopping Nearby
Details
- Parcel number: 169420313
- Zoning: C,AA
Construction
Type & style
- Home type: SingleFamily
- Architectural style: Two Story
- Property subtype: Single Family Residence, Residential
Materials
- Aluminum Siding
- Foundation: Concrete Block
- Roof: Asphalt Shing
Condition
- 51-99 Years
- New construction: No
- Year built: 1949
Utilities & green energy
- Sewer: Sewer (Municipal)
- Water: Municipal
Community & neighborhood
Location
- Region: Hamilton
Price history
| Date | Event | Price |
|---|---|---|
| 5/9/2025 | Sold | C$665,000C$445/sqft |
Source: ITSO #40714222 Report a problem | ||
Public tax history
Tax history is unavailable.
Neighborhood: Crerar
Nearby schools
GreatSchools rating
No schools nearby
We couldn't find any schools near this home.
Schools provided by the listing agent
- Elementary: Helen Detweiler Elementary, St. Michael Catholic School
- High: Westmount High, St. Thomas More Secondary
Source: ITSO. This data may not be complete. We recommend contacting the local school district to confirm school assignments for this home.
