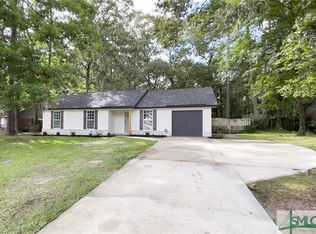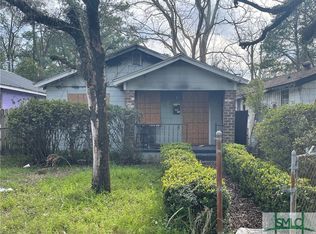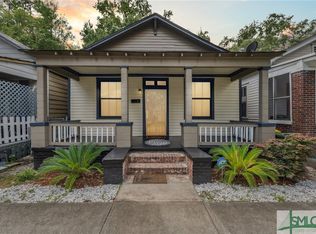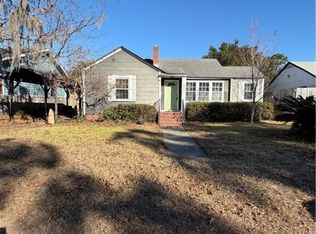Sold for $231,000 on 04/26/24
$231,000
367 Union Chapel Road, Swainsboro, GA 30401
4beds
2,310sqft
Mobile Home
Built in 2016
4.88 Acres Lot
$275,500 Zestimate®
$100/sqft
$1,475 Estimated rent
Home value
$275,500
Estimated sales range
Not available
$1,475/mo
Zestimate® history
Loading...
Owner options
Explore your selling options
What's special
Nestled at the end of a private drive on over 4 and a half acres, this spacious home features luxurious upgrades throughout! Entering through the front door you are greeted by the open Living Room with tray ceilings that flows into the grand Kitchen boasting a large center island, stainless appliances, a commercial size refrigerator, a farmhouse sink and cabinets galore! From the Kitchen through the dining area is an executive Home Office with built-in cabinetry. The Master Suite's walk-in closet is large enough for even the most avid shopper, but the best feature is the Ensuite Bathroom with soaking tub, ample cabinetry, double vanities and a walk-in shower! The extensive laundry room doubles as a mudroom with a built-in utility sink. Stepping outside there is an immense covered back patio perfect for entertaining a crowd! The shed is perfect for all your outdoor storage needs and includes covered storage space on each side. Don't miss this once in a lifetime property and home!
Zillow last checked: 8 hours ago
Listing updated: April 26, 2024 at 10:33am
Listed by:
Christine Q. Durrence 912-657-6174,
Keller Williams Coastal Area P,
Butch Durrence 912-313-3846,
Keller Williams Coastal Area P
Bought with:
NONMLS Sale, NMLS
NON MLS MEMBER
Source: Hive MLS,MLS#: SA305260
Facts & features
Interior
Bedrooms & bathrooms
- Bedrooms: 4
- Bathrooms: 2
- Full bathrooms: 2
Heating
- Central, Electric
Cooling
- Central Air, Electric
Appliances
- Included: Dryer, Dishwasher, Electric Water Heater, Microwave, Oven, Range, Refrigerator, Washer
- Laundry: Washer Hookup, Dryer Hookup, Laundry Room, Laundry Tub, Sink
Features
- Breakfast Bar, Built-in Features, Breakfast Area, Tray Ceiling(s), Double Vanity, Garden Tub/Roman Tub, Kitchen Island, Main Level Primary, Recessed Lighting, Separate Shower
Interior area
- Total interior livable area: 2,310 sqft
Property
Parking
- Parking features: Off Street
Features
- Patio & porch: Covered, Patio
- Has view: Yes
- View description: Trees/Woods
Lot
- Size: 4.88 Acres
Details
- Additional structures: Shed(s)
- Parcel number: 044 111
- Special conditions: Standard
Construction
Type & style
- Home type: MobileManufactured
- Architectural style: Traditional,Mobile
- Property subtype: Mobile Home
Materials
- Roof: Metal
Condition
- Year built: 2016
Utilities & green energy
- Sewer: Septic Tank
- Water: Private, Well
- Utilities for property: Underground Utilities
Community & neighborhood
Location
- Region: Swainsboro
HOA & financial
HOA
- Has HOA: No
Other
Other facts
- Listing agreement: Exclusive Right To Sell
- Listing terms: Cash,Conventional,FHA,USDA Loan,VA Loan
- Ownership type: Homeowner/Owner
- Road surface type: Dirt, Unimproved
Price history
| Date | Event | Price |
|---|---|---|
| 4/26/2024 | Sold | $231,000-5.7%$100/sqft |
Source: | ||
| 4/5/2024 | Contingent | $244,900$106/sqft |
Source: | ||
| 3/28/2024 | Price change | $244,900-2%$106/sqft |
Source: | ||
| 3/8/2024 | Price change | $249,900-3.8%$108/sqft |
Source: | ||
| 2/27/2024 | Price change | $259,900-1.9%$113/sqft |
Source: | ||
Public tax history
Tax history is unavailable.
Neighborhood: 30401
Nearby schools
GreatSchools rating
- NASouth Dodge Elementary SchoolGrades: PK-5Distance: 14.9 mi
- 3/10Dodge County Middle SchoolGrades: 6-8Distance: 16.8 mi
- 6/10Dodge County High SchoolGrades: 9-12Distance: 17.2 mi
Schools provided by the listing agent
- Elementary: Swainsboro
- Middle: Swainsboro
- High: Swainsboro
Source: Hive MLS. This data may not be complete. We recommend contacting the local school district to confirm school assignments for this home.



