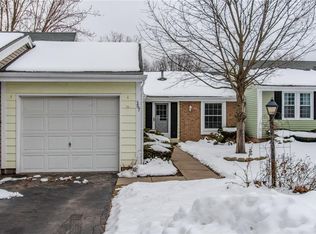Closed
$215,000
367 Upper Valley Rd, Rochester, NY 14624
2beds
1,038sqft
Townhouse, Condominium
Built in 1978
-- sqft lot
$202,600 Zestimate®
$207/sqft
$1,874 Estimated rent
Home value
$202,600
$190,000 - $215,000
$1,874/mo
Zestimate® history
Loading...
Owner options
Explore your selling options
What's special
Prepare to Be Wowed!
This beautifully loved and meticulously maintained home is ready for its next chapter. The spacious primary bedroom offers a large walk-in closet and shared access to a fully updated bath, while the second bedroom features elegant new French doors. Nearly every inch of this home has been upgraded in the past five years—including: New flooring, interior/exterior doors, and windows (upstairs & basement). Fully remodeled kitchen with quartz countertops, soft-close cabinets, marble backsplash & appliances. Updated bathrooms, modern light fixtures, and fresh paint throughout. New electrical panel, sinks, and fixtures. New front walkway and landscaping + back deck. Custom blinds and curtains, cleaned-out air ducts. New sump pump and stylish railing to basement. Home is in TRUE MOVE IN CONDITION and ready for its new owner. Tucked just minutes from 490, 390, shopping, dining, and entertainment, this home also enjoys access to outstanding HOA amenities. It’s an 11 out of 10—don’t miss this.
Zillow last checked: 8 hours ago
Listing updated: August 18, 2025 at 08:36pm
Listed by:
Oktay Kocaoglu 585-507-6541,
Keller Williams Realty Gateway
Bought with:
Dawn M Fox, 10401263805
Jeanne Whipple Realty
Source: NYSAMLSs,MLS#: R1603166 Originating MLS: Rochester
Originating MLS: Rochester
Facts & features
Interior
Bedrooms & bathrooms
- Bedrooms: 2
- Bathrooms: 2
- Full bathrooms: 1
- 1/2 bathrooms: 1
- Main level bathrooms: 2
- Main level bedrooms: 2
Heating
- Gas, Forced Air
Cooling
- Central Air
Appliances
- Included: Dishwasher, Electric Cooktop, Electric Oven, Electric Range, Disposal, Gas Water Heater, Microwave, Refrigerator, Washer
- Laundry: Main Level
Features
- Cathedral Ceiling(s), Living/Dining Room, Quartz Counters, Sliding Glass Door(s), Window Treatments, Bedroom on Main Level, Main Level Primary, Primary Suite
- Flooring: Ceramic Tile, Hardwood, Varies
- Doors: Sliding Doors
- Windows: Drapes
- Basement: Full,Sump Pump
- Has fireplace: No
Interior area
- Total structure area: 1,038
- Total interior livable area: 1,038 sqft
Property
Parking
- Total spaces: 1
- Parking features: Assigned, Attached, Garage, One Space, Garage Door Opener
- Attached garage spaces: 1
Features
- Levels: One
- Stories: 1
- Patio & porch: Patio
- Exterior features: Fully Fenced, Patio
- Pool features: Association
- Fencing: Full
Lot
- Size: 3,920 sqft
- Dimensions: 31 x 77
- Features: Rectangular, Rectangular Lot, Residential Lot
Details
- Parcel number: 2626001340500001002367
- Special conditions: Trust
Construction
Type & style
- Home type: Condo
- Property subtype: Townhouse, Condominium
Materials
- Vinyl Siding, Copper Plumbing
- Roof: Asphalt
Condition
- Resale
- Year built: 1978
Utilities & green energy
- Electric: Circuit Breakers
- Sewer: Connected
- Water: Connected, Public
- Utilities for property: Sewer Connected, Water Connected
Community & neighborhood
Location
- Region: Rochester
- Subdivision: Hidden Vly Sec 03
HOA & financial
HOA
- HOA fee: $330 monthly
- Amenities included: Basketball Court, Clubhouse, Community Kitchen, Fitness Center, Golf Course, Playground, Pool, Sauna, Tennis Court(s)
- Services included: Common Area Maintenance, Common Area Insurance, Insurance, Maintenance Structure, Reserve Fund, Sewer, Snow Removal, Trash, Water
- Association name: Kendrick
- Association phone: 585-424-1540
Other
Other facts
- Listing terms: Cash,Conventional,FHA
Price history
| Date | Event | Price |
|---|---|---|
| 8/18/2025 | Sold | $215,000+4.9%$207/sqft |
Source: | ||
| 6/17/2025 | Pending sale | $204,900$197/sqft |
Source: | ||
| 6/12/2025 | Contingent | $204,900$197/sqft |
Source: | ||
| 6/5/2025 | Price change | $204,900-6.8%$197/sqft |
Source: | ||
| 4/30/2025 | Listed for sale | $219,900+84.8%$212/sqft |
Source: | ||
Public tax history
| Year | Property taxes | Tax assessment |
|---|---|---|
| 2024 | -- | $102,500 |
| 2023 | -- | $102,500 |
| 2022 | -- | $102,500 |
Find assessor info on the county website
Neighborhood: 14624
Nearby schools
GreatSchools rating
- 7/10Florence Brasser SchoolGrades: K-5Distance: 1.3 mi
- 5/10Gates Chili Middle SchoolGrades: 6-8Distance: 1.2 mi
- 5/10Gates Chili High SchoolGrades: 9-12Distance: 1.4 mi
Schools provided by the listing agent
- District: Gates Chili
Source: NYSAMLSs. This data may not be complete. We recommend contacting the local school district to confirm school assignments for this home.
