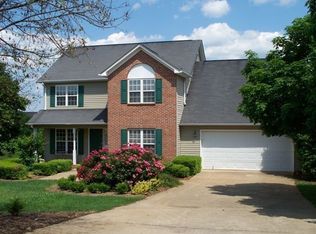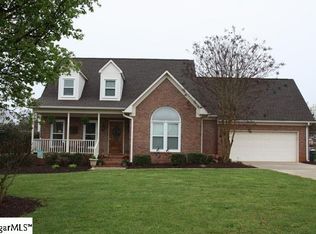Sold for $370,000
$370,000
367 W Autumn Ridge Rd, Moore, SC 29369
3beds
1,765sqft
Single Family Residence, Residential
Built in 1997
0.77 Acres Lot
$381,700 Zestimate®
$210/sqft
$1,806 Estimated rent
Home value
$381,700
$359,000 - $405,000
$1,806/mo
Zestimate® history
Loading...
Owner options
Explore your selling options
What's special
Welcome to this beautifully renovated one-level brick home with a split floor plan, situated on a spacious .77-acre lot in the desirable Sedgefield subdivision. Conveniently located near Hwy 290 and just minutes from I-85, this home is perfect for those seeking a blend of modern updates and classic charm, all within the award-winning District 5 school zone. As you step through the front door, you'll immediately notice the stunning floors throughout the entire house, complete with a cozy gas log fireplace. The open floor plan seamlessly connects the living areas, making it ideal for both everyday living and entertaining. The heart of this home is the brand-new kitchen, which boasts top-level cabinets, quartz countertops, stainless steel appliances, a new sink, and a stylish tile backsplash. The kitchen also features a breakfast area and a bar, perfect for casual dining. The master suite is a luxurious retreat with a tray ceiling, a walk-in closet, double vanities, a brand-new tub, and a separate shower. Two additional good-sized bedrooms share a renovated bathroom. The entire home has been updated with new flooring, luxury master bath fixtures, high-level tiles, and more. Step outside to find a 20x12 screened-in porch and a large patio, offering plenty of space for cookouts and family gatherings. The private fenced backyard is perfect for outdoor activities and relaxation. Additional updates include paint, light fixtures, plumbing fixtures, and a roof that was replaced in 2014. Don't miss out on this gem – schedule your showing today and experience all that this beautifully updated home has to offer! Property taxes are at a 6% nonprimary residence tax rate.
Zillow last checked: 8 hours ago
Listing updated: July 02, 2024 at 12:11pm
Listed by:
Talia Gila 706-312-4687,
REAL GVL/REAL BROKER, LLC
Bought with:
Pam Moore
Marchant Real Estate Inc.
Source: Greater Greenville AOR,MLS#: 1527519
Facts & features
Interior
Bedrooms & bathrooms
- Bedrooms: 3
- Bathrooms: 2
- Full bathrooms: 2
- Main level bathrooms: 2
- Main level bedrooms: 3
Primary bedroom
- Area: 221
- Dimensions: 17 x 13
Bedroom 2
- Area: 110
- Dimensions: 10 x 11
Bedroom 3
- Area: 143
- Dimensions: 13 x 11
Primary bathroom
- Features: Double Sink, Full Bath, Shower-Separate, Tub-Garden, Tub-Separate
- Level: Main
Dining room
- Area: 132
- Dimensions: 11 x 12
Kitchen
- Area: 168
- Dimensions: 12 x 14
Living room
- Area: 266
- Dimensions: 14 x 19
Heating
- Natural Gas
Cooling
- Central Air
Appliances
- Included: Dishwasher, Disposal, Free-Standing Gas Range, Microwave, Gas Water Heater
- Laundry: 1st Floor
Features
- Ceiling Fan(s), Tray Ceiling(s), Split Floor Plan, Countertops – Quartz, Pantry
- Flooring: Ceramic Tile, Luxury Vinyl
- Basement: None
- Number of fireplaces: 1
- Fireplace features: Gas Log
Interior area
- Total structure area: 1,765
- Total interior livable area: 1,765 sqft
Property
Parking
- Total spaces: 2
- Parking features: Attached, Garage Door Opener, Side/Rear Entry, Paved
- Attached garage spaces: 2
- Has uncovered spaces: Yes
Features
- Levels: One
- Stories: 1
- Patio & porch: Front Porch, Screened
Lot
- Size: 0.77 Acres
- Features: Few Trees, 1/2 - Acre
- Topography: Level
Details
- Parcel number: 53214062.00
Construction
Type & style
- Home type: SingleFamily
- Architectural style: Ranch,Traditional
- Property subtype: Single Family Residence, Residential
Materials
- Brick Veneer
- Foundation: Crawl Space
- Roof: Architectural
Condition
- Year built: 1997
Utilities & green energy
- Sewer: Septic Tank
- Water: Public
Community & neighborhood
Security
- Security features: Smoke Detector(s)
Community
- Community features: None
Location
- Region: Moore
- Subdivision: Sedgefield
Price history
| Date | Event | Price |
|---|---|---|
| 7/1/2024 | Sold | $370,000-5.1%$210/sqft |
Source: | ||
| 5/30/2024 | Contingent | $389,900$221/sqft |
Source: | ||
| 5/23/2024 | Listed for sale | $389,900+58.5%$221/sqft |
Source: | ||
| 6/22/2023 | Listing removed | -- |
Source: | ||
| 2/4/2022 | Listing removed | -- |
Source: Zillow Rental Manager Report a problem | ||
Public tax history
| Year | Property taxes | Tax assessment |
|---|---|---|
| 2025 | -- | $14,800 +31.8% |
| 2024 | $1,623 -71.9% | $11,228 -33.3% |
| 2023 | $5,783 | $16,842 +14.1% |
Find assessor info on the county website
Neighborhood: 29369
Nearby schools
GreatSchools rating
- 3/10River Ridge Elementary SchoolGrades: PK-4Distance: 0.9 mi
- 8/10Florence Chapel Middle SchoolGrades: 7-8Distance: 1.8 mi
- 6/10James Byrnes Freshman AcademyGrades: 9Distance: 5.5 mi
Schools provided by the listing agent
- Elementary: River Ridge
- Middle: Florence Chapel
- High: James F. Byrnes
Source: Greater Greenville AOR. This data may not be complete. We recommend contacting the local school district to confirm school assignments for this home.
Get a cash offer in 3 minutes
Find out how much your home could sell for in as little as 3 minutes with a no-obligation cash offer.
Estimated market value$381,700
Get a cash offer in 3 minutes
Find out how much your home could sell for in as little as 3 minutes with a no-obligation cash offer.
Estimated market value
$381,700

