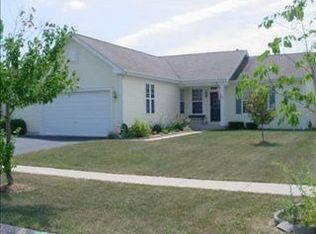Closed
$305,000
367 Willow Rd, Lakemoor, IL 60051
3beds
1,716sqft
Single Family Residence
Built in 2000
9,583.2 Square Feet Lot
$339,600 Zestimate®
$178/sqft
$2,632 Estimated rent
Home value
$339,600
$323,000 - $357,000
$2,632/mo
Zestimate® history
Loading...
Owner options
Explore your selling options
What's special
Multiple offers... Highest and Best by 4pm Sunday, 3/10.LAKEMOOR FARMS HOME WITH FULL FINISHED BASEMENT. FOYER WELCOMES YOU HOME WITH CATHEDRAL CEILING FLOWING TO DEN/OFFICE AREA. OPEN FLOOR PLAN WITH SPACIOUS LIVINGROOM/DINING AREA OPENS TO KITCHEN WITH NEWER SLIDING DOOR LEADING TO PATIO AND FULLY FENCED YARD WITH STORAGE SHED. MASTER BEDROOM WITH VAULTED CEILING AND WALK IN CLOSET. 2ND FLOOR LAUNDRY CLOSET. FULL BASEMENT WITH FULL BATHROOM. NEW FURNACE, A/C AND WATER HEATER 2023. ROOF ONLY 7 YEARS OLD. HOME IS LOCATED WALKING DISTANCE TO NEIGHBORHOOD PARK. CONVENIENT LOCATION NEAR RT 120 OFFERS RESTAURANTS & SHOPPING. **SHOWINGS START SATURDAY 3/9. *EXCLUDE DRAPES. *INCLUDES WYZE HOME SECURITY CAMERAS, PLAYSET AND BASKETBALL HOOP
Zillow last checked: 8 hours ago
Listing updated: April 08, 2024 at 01:30pm
Listing courtesy of:
Kim Czaplicki 847-494-8241,
RE/MAX Showcase
Bought with:
Jeffrey Goodmanson
Berkshire Hathaway HomeServices Starck Real Estate
Source: MRED as distributed by MLS GRID,MLS#: 11997098
Facts & features
Interior
Bedrooms & bathrooms
- Bedrooms: 3
- Bathrooms: 3
- Full bathrooms: 2
- 1/2 bathrooms: 1
Primary bedroom
- Features: Flooring (Carpet), Bathroom (Full)
- Level: Second
- Area: 168 Square Feet
- Dimensions: 14X12
Bedroom 2
- Features: Flooring (Carpet)
- Level: Second
- Area: 120 Square Feet
- Dimensions: 12X10
Bedroom 3
- Features: Flooring (Carpet)
- Level: Second
- Area: 110 Square Feet
- Dimensions: 11X10
Den
- Features: Flooring (Hardwood)
- Level: Main
- Area: 130 Square Feet
- Dimensions: 13X10
Dining room
- Level: Main
- Dimensions: COMBO
Family room
- Features: Flooring (Carpet)
- Level: Basement
- Area: 693 Square Feet
- Dimensions: 33X21
Kitchen
- Features: Kitchen (Pantry-Closet), Flooring (Vinyl)
- Level: Main
- Area: 192 Square Feet
- Dimensions: 16X12
Laundry
- Level: Second
- Area: 32 Square Feet
- Dimensions: 4X8
Living room
- Features: Flooring (Wood Laminate)
- Level: Main
- Area: 299 Square Feet
- Dimensions: 23X13
Heating
- Natural Gas
Cooling
- Central Air
Appliances
- Included: Range, Microwave, Dishwasher, Washer, Dryer
- Laundry: Upper Level, In Unit
Features
- Cathedral Ceiling(s)
- Flooring: Hardwood
- Windows: Screens
- Basement: Finished,Full
Interior area
- Total structure area: 0
- Total interior livable area: 1,716 sqft
Property
Parking
- Total spaces: 2
- Parking features: Asphalt, Garage Door Opener, On Site, Garage Owned, Attached, Garage
- Attached garage spaces: 2
- Has uncovered spaces: Yes
Accessibility
- Accessibility features: No Disability Access
Features
- Stories: 2
- Patio & porch: Patio
- Fencing: Fenced
Lot
- Size: 9,583 sqft
- Dimensions: 73 X 130 X 53 X 131
Details
- Additional structures: Shed(s)
- Parcel number: 1032429029
- Special conditions: None
- Other equipment: Sump Pump
Construction
Type & style
- Home type: SingleFamily
- Property subtype: Single Family Residence
Materials
- Vinyl Siding
- Foundation: Concrete Perimeter
- Roof: Asphalt
Condition
- New construction: No
- Year built: 2000
Details
- Builder model: 2 STORY
Utilities & green energy
- Sewer: Public Sewer
- Water: Public
Community & neighborhood
Security
- Security features: Carbon Monoxide Detector(s)
Community
- Community features: Park
Location
- Region: Lakemoor
- Subdivision: Lakemoor Farms
HOA & financial
HOA
- Has HOA: Yes
- HOA fee: $170 annually
- Services included: Other
Other
Other facts
- Listing terms: Conventional
- Ownership: Fee Simple
Price history
| Date | Event | Price |
|---|---|---|
| 4/8/2024 | Sold | $305,000+1.7%$178/sqft |
Source: | ||
| 3/11/2024 | Contingent | $299,900$175/sqft |
Source: | ||
| 3/8/2024 | Listed for sale | $299,900+60.4%$175/sqft |
Source: | ||
| 6/2/2017 | Sold | $187,000-1.6%$109/sqft |
Source: | ||
| 4/20/2017 | Pending sale | $190,000$111/sqft |
Source: Baird & Warner #09577035 Report a problem | ||
Public tax history
| Year | Property taxes | Tax assessment |
|---|---|---|
| 2024 | $8,644 +2.4% | $98,122 +11.6% |
| 2023 | $8,443 +2.3% | $87,907 +7.8% |
| 2022 | $8,257 +4.8% | $81,554 +7.4% |
Find assessor info on the county website
Neighborhood: 60051
Nearby schools
GreatSchools rating
- 7/10Hilltop Elementary SchoolGrades: K-3Distance: 2.7 mi
- 7/10Mchenry Middle SchoolGrades: 6-8Distance: 2.2 mi
Schools provided by the listing agent
- High: Mchenry Campus
- District: 15
Source: MRED as distributed by MLS GRID. This data may not be complete. We recommend contacting the local school district to confirm school assignments for this home.
Get a cash offer in 3 minutes
Find out how much your home could sell for in as little as 3 minutes with a no-obligation cash offer.
Estimated market value
$339,600
