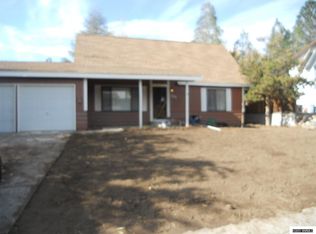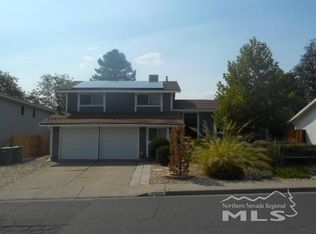Closed
$525,000
3670 Meeks Way, Reno, NV 89503
3beds
1,484sqft
Single Family Residence
Built in 1972
0.28 Acres Lot
$525,500 Zestimate®
$354/sqft
$2,258 Estimated rent
Home value
$525,500
$478,000 - $578,000
$2,258/mo
Zestimate® history
Loading...
Owner options
Explore your selling options
What's special
Welcome to this beautifully renovated home, where modern luxury meets everyday comfort. Step inside to discover stunning all-new LVP flooring that flows seamlessly throughout the main living spaces. The kitchen is a true showstopper, boasting brand new cabinetry, elegant granite countertops, and plenty of space to inspire your inner chef.
Retreat to the freshly carpeted bedrooms, each designed to offer a cozy sanctuary at the end of the day. Both bathrooms have been thoughtfully refinished, blending contemporary design with practical functionality. Enjoy the peace of mind that comes with a brand new roof, all-new windows bathing each room in natural light, and fresh interior and exterior paint that gives this home exceptional curb appeal.
Step outside to a spacious new deck—perfect for entertaining or simply savoring the mountain views. The large backyard offers endless possibilities for gardening, play, or creating your own outdoor oasis.
This turn-key home is move-in ready with every detail carefully considered. Don't miss this opportunity.
Zillow last checked: 8 hours ago
Listing updated: September 13, 2025 at 11:46am
Listed by:
Michael Robinson S.55118 775-338-1892,
Chase International-Damonte
Bought with:
Alicia Gardner, S.188797
Redfin
Source: NNRMLS,MLS#: 250052845
Facts & features
Interior
Bedrooms & bathrooms
- Bedrooms: 3
- Bathrooms: 2
- Full bathrooms: 2
Heating
- Forced Air, Natural Gas
Cooling
- Central Air
Appliances
- Included: Dishwasher, Disposal, Electric Range, Oven
- Laundry: In Garage
Features
- Ceiling Fan(s)
- Flooring: Carpet, Luxury Vinyl
- Windows: Double Pane Windows, Vinyl Frames
- Number of fireplaces: 1
- Fireplace features: Wood Burning
- Common walls with other units/homes: No Common Walls
Interior area
- Total structure area: 1,484
- Total interior livable area: 1,484 sqft
Property
Parking
- Total spaces: 2
- Parking features: Additional Parking, Garage, Garage Door Opener
- Garage spaces: 2
Features
- Levels: One
- Stories: 1
- Exterior features: None
- Fencing: Back Yard
Lot
- Size: 0.28 Acres
- Features: Gentle Sloping
Details
- Additional structures: None
- Parcel number: 00115404
- Zoning: SF8
- Special conditions: Agent Owned
Construction
Type & style
- Home type: SingleFamily
- Property subtype: Single Family Residence
Materials
- Foundation: Crawl Space
- Roof: Composition
Condition
- New construction: No
- Year built: 1972
Utilities & green energy
- Sewer: Public Sewer
- Water: Public
- Utilities for property: Electricity Connected, Natural Gas Connected, Sewer Connected, Water Connected, Water Meter Installed
Community & neighborhood
Security
- Security features: Carbon Monoxide Detector(s), Smoke Detector(s)
Location
- Region: Reno
- Subdivision: Northridge Hills
Other
Other facts
- Listing terms: Cash,Conventional,FHA,VA Loan
Price history
| Date | Event | Price |
|---|---|---|
| 9/12/2025 | Sold | $525,000$354/sqft |
Source: | ||
| 8/15/2025 | Contingent | $525,000$354/sqft |
Source: | ||
| 8/12/2025 | Listed for sale | $525,000$354/sqft |
Source: | ||
| 7/23/2025 | Contingent | $525,000$354/sqft |
Source: | ||
| 7/17/2025 | Price change | $525,000-2.6%$354/sqft |
Source: | ||
Public tax history
Tax history is unavailable.
Find assessor info on the county website
Neighborhood: Kings Row
Nearby schools
GreatSchools rating
- 6/10Mamie Towles Elementary SchoolGrades: PK-5Distance: 0.5 mi
- 5/10Archie Clayton Middle SchoolGrades: 6-8Distance: 0.7 mi
- 7/10Robert Mc Queen High SchoolGrades: 9-12Distance: 1.3 mi
Schools provided by the listing agent
- Elementary: Towles
- Middle: Clayton
- High: McQueen
Source: NNRMLS. This data may not be complete. We recommend contacting the local school district to confirm school assignments for this home.
Get a cash offer in 3 minutes
Find out how much your home could sell for in as little as 3 minutes with a no-obligation cash offer.
Estimated market value
$525,500

