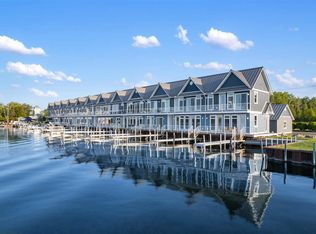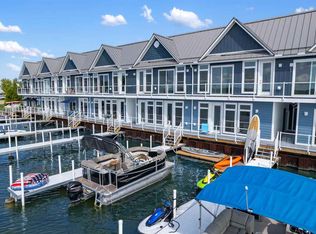Welcome to the most refined offering in BoatHouse Village, fully customized residence that elevates waterfront living to a new level. Perfectly positioned on Crooked Lake, this premier unit blends elegant design with thoughtful upgrades, creating a one-of-a-kind home in Northern Michigan’s prestigious Inland Waterway. Step out from your private first-floor deck to find two deeded boat slips just steps away, offering seamless access to one of Michigan’s most treasured boating and fishing destinations. Inside, the home has been extensively remodeled with high-end finishes and custom touches throughout, making it the crown jewel of this boutique condominium development. As an added luxury, the spacious two-car garage now features a brand-new heated sauna room with a four-person cedar infrared sauna — your own private wellness retreat after a day on the water or the ski slopes. Enjoy breathtaking south-facing views over Crooked Lake and the rolling hills of Emmet County from your second-story balcony. Whether you're relaxing in the infrared sauna, entertaining lakeside, or exploring the region’s year-round recreation, every detail of this unit has been designed for comfort, sophistication, and effortless living. BoatHouse Village is one of the last developments ever approved to be built directly over the pristine waters of the Inland Waterway, offering unmatched exclusivity and lasting value. It’s also ideally suited as a high-end short-term rental with impressive income potential and a five-star guest experience. Located just minutes from Petoskey’s upscale shopping and dining, and a short drive to Harbor Springs, Boyne Mountain, and Nubs Nob, this is a true four-season escape. With two private boat slips, Bulmann dock, a 4 person infrared sauna, and a never-lived-in, fully upgraded interior, this premier unit delivers the pinnacle of lakeside luxury in Northern Michigan. LONG TERM RENTAL OPTION ALSO AVAILABLE
This property is off market, which means it's not currently listed for sale or rent on Zillow. This may be different from what's available on other websites or public sources.


