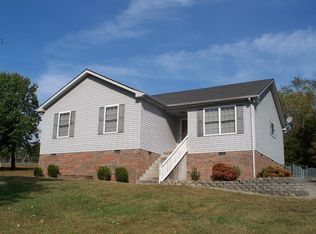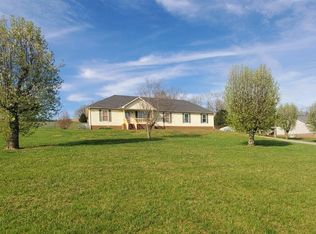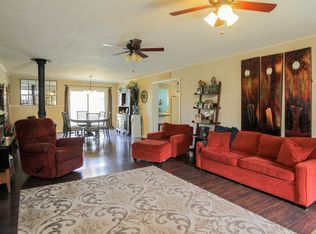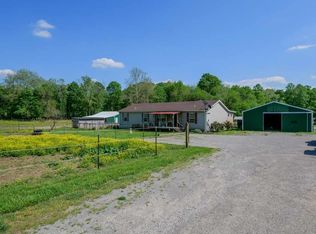Closed
$380,000
3671 Armstrong Rd, Springfield, TN 37172
3beds
1,296sqft
Single Family Residence, Residential
Built in 1996
1.27 Acres Lot
$381,200 Zestimate®
$293/sqft
$1,735 Estimated rent
Home value
$381,200
$355,000 - $408,000
$1,735/mo
Zestimate® history
Loading...
Owner options
Explore your selling options
What's special
Discover this stunning 3-bedroom, 2-bath home, featuring numerous upgrades and set on over an acre lot that offers a serene retreat, just 10 min from Springfield or White House! Relax on the expansive front porch while taking in picturesque country views. The kitchen boasts elegant granite countertops, a stylish backsplash, and under-counter lighting. All kitchen appliances remain! The primary bedroom includes a spacious walk-in closet and an updated bathroom, complete with granite finishes and a custom tile shower. Enjoy the benefits of a split-level floor plan for added privacy, along with two additional large bedrooms and a fully renovated second bath. The inviting living area showcases vaulted ceilings and wood laminate flooring, creating a warm and welcoming atmosphere. Additionally, a remarkable 50x30 shop awaits, equipped with a separate office or storage space and its very own bathroom, presenting endless possibilities for your projects or hobbies! Roof was replaced in 2023 and comes with a 5 year transferable warranty! This near perfect property is ready for its new owners...come and see it before it’s gone!
Zillow last checked: 8 hours ago
Listing updated: May 12, 2025 at 09:19am
Listing Provided by:
Hailee Jackson 615-426-1403,
Cottage Realty
Bought with:
Stewart Halcomb, 337954
RE/MAX Choice Properties
Source: RealTracs MLS as distributed by MLS GRID,MLS#: 2809893
Facts & features
Interior
Bedrooms & bathrooms
- Bedrooms: 3
- Bathrooms: 2
- Full bathrooms: 2
- Main level bedrooms: 3
Bedroom 1
- Features: Walk-In Closet(s)
- Level: Walk-In Closet(s)
- Area: 192 Square Feet
- Dimensions: 16x12
Bedroom 2
- Area: 121 Square Feet
- Dimensions: 11x11
Bedroom 3
- Area: 110 Square Feet
- Dimensions: 11x10
Dining room
- Area: 143 Square Feet
- Dimensions: 13x11
Kitchen
- Area: 88 Square Feet
- Dimensions: 11x8
Living room
- Area: 240 Square Feet
- Dimensions: 16x15
Heating
- Central
Cooling
- Central Air, Electric
Appliances
- Included: Electric Oven, Electric Range, Dishwasher, Microwave, Refrigerator
- Laundry: Electric Dryer Hookup, Washer Hookup
Features
- Primary Bedroom Main Floor
- Flooring: Carpet, Laminate, Tile
- Basement: Crawl Space
- Has fireplace: No
Interior area
- Total structure area: 1,296
- Total interior livable area: 1,296 sqft
- Finished area above ground: 1,296
Property
Parking
- Total spaces: 2
- Parking features: Detached
- Garage spaces: 2
Features
- Levels: One
- Stories: 1
Lot
- Size: 1.27 Acres
Details
- Parcel number: 082N A 02300 000
- Special conditions: Standard
Construction
Type & style
- Home type: SingleFamily
- Property subtype: Single Family Residence, Residential
Materials
- Brick, Vinyl Siding
Condition
- New construction: No
- Year built: 1996
Utilities & green energy
- Sewer: Septic Tank
- Water: Public
- Utilities for property: Water Available
Community & neighborhood
Security
- Security features: Smoke Detector(s)
Location
- Region: Springfield
- Subdivision: Jadeview Est Sec 4
Price history
| Date | Event | Price |
|---|---|---|
| 5/12/2025 | Sold | $380,000+0%$293/sqft |
Source: | ||
| 4/4/2025 | Contingent | $379,999$293/sqft |
Source: | ||
| 4/1/2025 | Listed for sale | $379,999+8.6%$293/sqft |
Source: | ||
| 11/22/2021 | Sold | $350,000$270/sqft |
Source: | ||
| 9/30/2021 | Pending sale | $350,000$270/sqft |
Source: | ||
Public tax history
| Year | Property taxes | Tax assessment |
|---|---|---|
| 2024 | $1,206 | $67,025 |
| 2023 | $1,206 +3.3% | $67,025 +47.9% |
| 2022 | $1,168 | $45,325 |
Find assessor info on the county website
Neighborhood: 37172
Nearby schools
GreatSchools rating
- 6/10East Robertson Elementary SchoolGrades: PK-5Distance: 7.7 mi
- 4/10East Robertson High SchoolGrades: 6-12Distance: 5.3 mi
Schools provided by the listing agent
- Elementary: East Robertson Elementary
- Middle: East Robertson High School
- High: East Robertson High School
Source: RealTracs MLS as distributed by MLS GRID. This data may not be complete. We recommend contacting the local school district to confirm school assignments for this home.
Get a cash offer in 3 minutes
Find out how much your home could sell for in as little as 3 minutes with a no-obligation cash offer.
Estimated market value$381,200
Get a cash offer in 3 minutes
Find out how much your home could sell for in as little as 3 minutes with a no-obligation cash offer.
Estimated market value
$381,200



