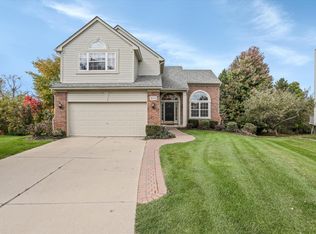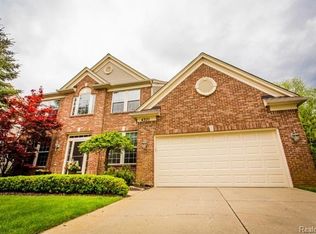Sellers are so sad to leave their home, neighborhood and schools but a job transfer has made it possible for a new buyer to enjoy! This bright, luminous, open, well-maintained floor plan offers a 2-story dramatic entrance into foyer/living room/dining room. Kitchen overlooks family room with ceramic gas fireplace, has bay window and side door wall to Trek deck overlooking a one of a kind lot in the popular Crossing Subdivision. Upstairs enjoy the 4 nice size bedrooms - master bedroom with cathedral ceiling/fan, engineered hard wood, all rooms with ceiling fans and 2nd floor bath with double sinks. For more livable space check out the walk-out finished lower level with wet bar, ceramic tile, plumbing for 3rd full bath and sliding glass door that leads to brick paver patio. All of this for the price the sellers paid 1 year ago! Let's not forget about the amazing schools: Delta Kelly, Van Hoosen and Rochester Adams High School with the neighborhood pool, tennis courts and club house.
This property is off market, which means it's not currently listed for sale or rent on Zillow. This may be different from what's available on other websites or public sources.

