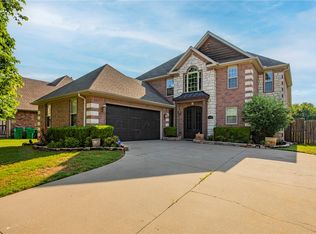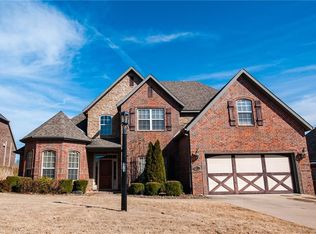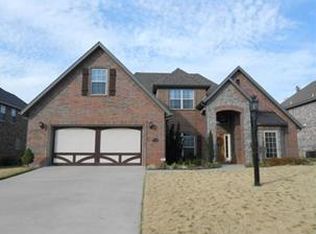Gorgeous home with incredible features!! Host friends and family in your backyard living space with a built in bar, covered patio, fireplace, and stunning green views! Take advantage of the bonus room upstairs with endless possibilities and enjoy upgraded features throughout including security. Zoned for Hunt Elementary, Central Jr High, and Harber High School and close to greenway and interstate access! Make sure you get here fast, this won't last long!!
This property is off market, which means it's not currently listed for sale or rent on Zillow. This may be different from what's available on other websites or public sources.


