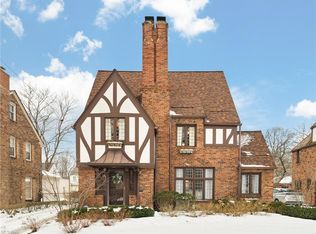Sold for $300,000 on 12/05/23
$300,000
3672 Sutherland Rd, Shaker Heights, OH 44122
3beds
2,016sqft
Single Family Residence
Built in 1930
6,499.15 Square Feet Lot
$354,200 Zestimate®
$149/sqft
$2,547 Estimated rent
Home value
$354,200
$329,000 - $383,000
$2,547/mo
Zestimate® history
Loading...
Owner options
Explore your selling options
What's special
Gracious and impeccable Brick Classic! Meticulously maintained throughout! Attractive Living room with Crown molding, Plantation window coverings, wood burning fireplace and high gloss hardwood flooring! Holiday size Dining Room overlooking warm and inviting Family room with French Doors. Chef’s eat-in kitchen with granite countertops, recessed lighting, ceiling height country French cabinetry and beautifully finished hardwood floors. Second floor includes generous sized bedrooms with an exceptional owner’s suite with an abundance of closets. Third floor has a full bath, Cedar closet and partially finished rooms. Lower Level includes a fruit cellar, workout space and mechanical room. Truly a beautiful presentation on one of many heart-warming streets in Shaker!
Zillow last checked: 8 hours ago
Listing updated: December 07, 2023 at 12:49pm
Listing Provided by:
Nancy A Frederico nancyannfrederico@gmail.com(216)299-3599,
RE/MAX Crossroads Properties
Bought with:
Sam Zimmer, 2013004655
Keller Williams Greater Metropolitan
Source: MLS Now,MLS#: 4498557 Originating MLS: Akron Cleveland Association of REALTORS
Originating MLS: Akron Cleveland Association of REALTORS
Facts & features
Interior
Bedrooms & bathrooms
- Bedrooms: 3
- Bathrooms: 3
- Full bathrooms: 2
- 1/2 bathrooms: 1
- Main level bathrooms: 1
Primary bedroom
- Level: Second
- Dimensions: 17.00 x 14.00
Bedroom
- Description: Flooring: Carpet
- Level: Second
- Dimensions: 17.00 x 9.00
Bedroom
- Description: Flooring: Carpet
- Level: Second
- Dimensions: 13.00 x 11.00
Other
- Description: Flooring: Carpet
- Level: Third
Dining room
- Description: Flooring: Wood
- Level: First
- Dimensions: 14.00 x 13.00
Entry foyer
- Level: First
Family room
- Description: Flooring: Carpet
- Level: First
- Dimensions: 15.00 x 14.00
Kitchen
- Description: Flooring: Wood
- Level: First
- Dimensions: 16.00 x 13.00
Living room
- Description: Flooring: Wood
- Level: First
- Dimensions: 22.00 x 14.00
Heating
- Gas, Hot Water, Steam
Cooling
- Central Air
Appliances
- Included: Cooktop, Dryer, Dishwasher, Disposal, Microwave, Oven, Refrigerator, Washer
Features
- Basement: Full,Unfinished
- Number of fireplaces: 1
Interior area
- Total structure area: 2,016
- Total interior livable area: 2,016 sqft
- Finished area above ground: 2,016
Property
Parking
- Total spaces: 2
- Parking features: Detached, Garage, Paved
- Garage spaces: 2
Accessibility
- Accessibility features: None
Features
- Levels: Two
- Stories: 2
- Pool features: Community
- Has view: Yes
- View description: Trees/Woods
Lot
- Size: 6,499 sqft
- Dimensions: 50 x 130
- Features: Wooded
Details
- Parcel number: 73624055
Construction
Type & style
- Home type: SingleFamily
- Architectural style: Colonial
- Property subtype: Single Family Residence
Materials
- Brick
- Roof: Asphalt,Fiberglass
Condition
- Year built: 1930
Details
- Warranty included: Yes
Utilities & green energy
- Sewer: Public Sewer
- Water: Public
Community & neighborhood
Security
- Security features: Smoke Detector(s)
Community
- Community features: Medical Service, Playground, Park, Pool, Tennis Court(s), Public Transportation
Location
- Region: Shaker Heights
- Subdivision: Van Sweringen Companys Sub #2
Other
Other facts
- Listing terms: Cash,Conventional
Price history
| Date | Event | Price |
|---|---|---|
| 12/5/2023 | Sold | $300,000+7.5%$149/sqft |
Source: | ||
| 10/23/2023 | Pending sale | $279,000$138/sqft |
Source: | ||
| 10/19/2023 | Listed for sale | $279,000$138/sqft |
Source: | ||
Public tax history
| Year | Property taxes | Tax assessment |
|---|---|---|
| 2024 | $8,370 +21.2% | $105,000 +47.7% |
| 2023 | $6,907 +2.8% | $71,090 |
| 2022 | $6,718 +0.3% | $71,090 |
Find assessor info on the county website
Neighborhood: Sussex
Nearby schools
GreatSchools rating
- 4/10Lomond Elementary SchoolGrades: K-4Distance: 0.6 mi
- 7/10Shaker Heights Middle SchoolGrades: 1,6-8Distance: 1.3 mi
- 7/10Shaker Heights High SchoolGrades: 8-12Distance: 1.7 mi
Schools provided by the listing agent
- District: Shaker Heights CSD - 1827
Source: MLS Now. This data may not be complete. We recommend contacting the local school district to confirm school assignments for this home.

Get pre-qualified for a loan
At Zillow Home Loans, we can pre-qualify you in as little as 5 minutes with no impact to your credit score.An equal housing lender. NMLS #10287.
Sell for more on Zillow
Get a free Zillow Showcase℠ listing and you could sell for .
$354,200
2% more+ $7,084
With Zillow Showcase(estimated)
$361,284