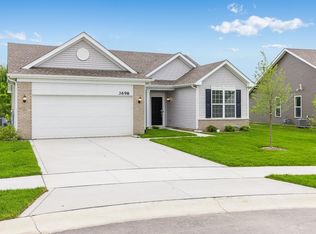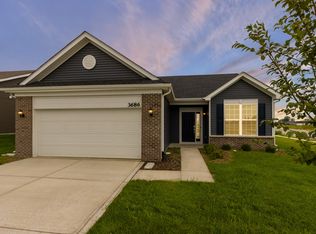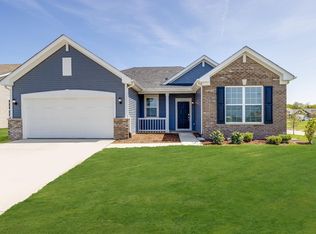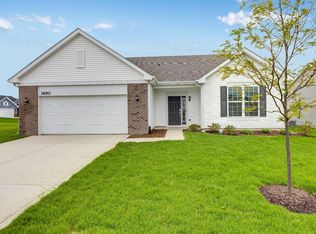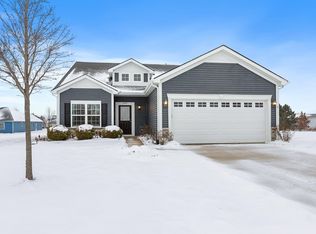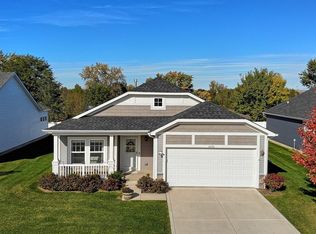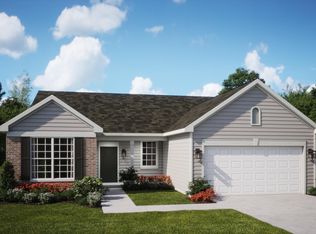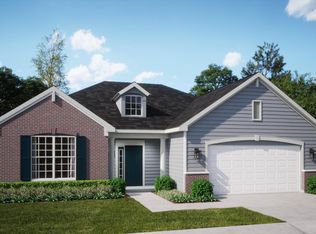3673 Chadwick St, Portage, IN 46368
What's special
- 21 days |
- 169 |
- 8 |
Zillow last checked: 8 hours ago
Listing updated: January 20, 2026 at 11:33am
Roman Sawczak,
HomeSmart Realty Group
Travel times
Schedule tour
Select your preferred tour type — either in-person or real-time video tour — then discuss available options with the builder representative you're connected with.
Facts & features
Interior
Bedrooms & bathrooms
- Bedrooms: 2
- Bathrooms: 2
- Full bathrooms: 2
Rooms
- Room types: Bedroom 2, Primary Bedroom, Office, Laundry, Kitchen, Family Room, Dining Room
Primary bedroom
- Area: 182
- Dimensions: 14.0 x 13.0
Bedroom 2
- Area: 100
- Dimensions: 10.0 x 10.0
Dining room
- Area: 144
- Dimensions: 9.0 x 16.0
Family room
- Area: 195
- Dimensions: 13.0 x 15.0
Kitchen
- Area: 132
- Dimensions: 11.0 x 12.0
Laundry
- Area: 45
- Dimensions: 5.0 x 9.0
Office
- Area: 100
- Dimensions: 10.0 x 10.0
Heating
- Natural Gas, Forced Air
Appliances
- Included: Disposal, Stainless Steel Appliance(s), Microwave, Dishwasher
- Laundry: Gas Dryer Hookup, Washer Hookup, Laundry Room
Features
- Double Vanity, Pantry, Open Floorplan, Kitchen Island, Entrance Foyer
- Windows: Insulated Windows
- Has basement: No
- Has fireplace: No
Interior area
- Total structure area: 1,649
- Total interior livable area: 1,649 sqft
- Finished area above ground: 1,649
Video & virtual tour
Property
Parking
- Total spaces: 2
- Parking features: Attached, Driveway, Concrete, Off Street
- Attached garage spaces: 2
- Has uncovered spaces: Yes
Features
- Levels: One
- Patio & porch: Patio
- Exterior features: Lighting, Rain Gutters, Private Yard
- Has view: Yes
- View description: None
Lot
- Size: 0.31 Acres
- Features: Back Yard, Private, Paved, Landscaped, Front Yard, Few Trees
Details
- Parcel number: 640525277047
- Zoning description: residential
- Special conditions: Standard
Construction
Type & style
- Home type: SingleFamily
- Property subtype: Single Family Residence
Condition
- Under Construction
- New construction: Yes
- Year built: 2025
Details
- Builder name: Lennar
Utilities & green energy
- Electric: 200+ Amp Service, Circuit Breakers
- Sewer: Public Sewer
- Water: Public
- Utilities for property: Cable Available, Water Connected, Underground Utilities, Sewer Connected, Natural Gas Connected, Electricity Connected
Community & HOA
Community
- Security: Carbon Monoxide Detector(s), Smoke Detector(s), Other
- Subdivision: Preston Trails
HOA
- Has HOA: Yes
- Amenities included: Maintenance Grounds, Snow Removal
- HOA fee: $155 monthly
- HOA name: Pathway Properties
- HOA phone: 815-836-0400
Location
- Region: Portage
Financial & listing details
- Price per square foot: $191/sqft
- Date on market: 12/31/2025
- Listing agreement: Exclusive Right To Sell
- Listing terms: Conventional,VA Loan,FHA
About the community

Source: Lennar Homes
9 homes in this community
Available homes
| Listing | Price | Bed / bath | Status |
|---|---|---|---|
Current home: 3673 Chadwick St | $314,907 | 2 bed / 2 bath | Available |
| 6403 Mound Ave | $316,000 | 2 bed / 2 bath | Move-in ready |
| 6397 Mound Ave | $369,408 | 3 bed / 2 bath | Available |
| 3696 Nessler St | $398,907 | 3 bed / 2 bath | Available |
| 3714 Chadwick St | $299,907 | 2 bed / 2 bath | Pending |
| 3721 Chadwick St | $329,908 | 3 bed / 2 bath | Pending |
| 3701 Chadwick St | $334,907 | 3 bed / 2 bath | Pending |
| 6417 Mound Ave | $358,658 | 3 bed / 2 bath | Pending |
| 3730 Chadwick St | $361,407 | 3 bed / 2 bath | Pending |
Source: Lennar Homes
Contact builder

By pressing Contact builder, you agree that Zillow Group and other real estate professionals may call/text you about your inquiry, which may involve use of automated means and prerecorded/artificial voices and applies even if you are registered on a national or state Do Not Call list. You don't need to consent as a condition of buying any property, goods, or services. Message/data rates may apply. You also agree to our Terms of Use.
Learn how to advertise your homesEstimated market value
$314,800
$299,000 - $331,000
$2,502/mo
Price history
| Date | Event | Price |
|---|---|---|
| 1/6/2026 | Price change | $314,907-1.6%$191/sqft |
Source: | ||
| 1/3/2026 | Price change | $319,907+1.6%$194/sqft |
Source: | ||
| 12/16/2025 | Listed for sale | $314,907-1.6%$191/sqft |
Source: | ||
| 12/7/2025 | Listing removed | $319,907$194/sqft |
Source: | ||
| 12/2/2025 | Listed for sale | $319,907+1.7%$194/sqft |
Source: | ||
Public tax history
Monthly payment
Neighborhood: 46368
Nearby schools
GreatSchools rating
- 3/10South Haven Elementary SchoolGrades: K-5Distance: 1.3 mi
- 6/10William Fegely Middle SchoolGrades: 6-8Distance: 2.5 mi
- 4/10Portage High SchoolGrades: 9-12Distance: 0.6 mi
Schools provided by the builder
- Elementary: South Haven Elementary School
- Middle: William Fegely Middle School
- High: Portage High School
- District: Portage Township District
Source: Lennar Homes. This data may not be complete. We recommend contacting the local school district to confirm school assignments for this home.
