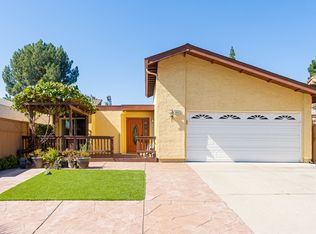Sold for $1,400,000
$1,400,000
3673 Dryden Rd, Fremont, CA 94555
3beds
1,514sqft
Residential, Single Family Residence
Built in 1977
4,356 Square Feet Lot
$1,634,100 Zestimate®
$925/sqft
$3,765 Estimated rent
Home value
$1,634,100
$1.54M - $1.75M
$3,765/mo
Zestimate® history
Loading...
Owner options
Explore your selling options
What's special
Back on Market, No Fault of the Home! This is a Fantastic Home, Freshly remodeled Kitchen and Bathroom, and fresh paint inside and out all within the past few months. Low maintenance Landscaping in front, and a Beautiful Patio in the Back Yard! Just 2 blocks away from Warwick Elementary School. Houses in this area are SCARCE, Houses of this quality in this area are UNHEARD OF! How far do you commute now? Tired of the rat race? It can be... 4.7 Miles to the new Fremont Facebook Campus, 9.5 Miles to Facebook Corporate, and 9.3 Miles to Tesla. OPEN HOUSES SECHEDULED for Saturday, June 24thth from 1:00 pm to 4:00 pm and Sunday, June 25th, 1:00 pm tp 4 pm.
Zillow last checked: 8 hours ago
Listing updated: August 25, 2023 at 09:43am
Listed by:
Ian Conger DRE #01988215 510-358-7055,
Exp Realty Of California, Inc
Bought with:
Aji Cherian, DRE #02119098
Cascade California Realty
Source: Bay East AOR,MLS#: 41027561
Facts & features
Interior
Bedrooms & bathrooms
- Bedrooms: 3
- Bathrooms: 2
- Full bathrooms: 2
Bathroom
- Features: Skylight, Solid Surface, Updated Baths, Other
Kitchen
- Features: 220 Volt Outlet, Breakfast Nook, Counter - Stone, Dishwasher, Range/Oven Free Standing, Updated Kitchen
Heating
- Forced Air, Natural Gas
Cooling
- No Air Conditioning
Appliances
- Included: Dishwasher, Free-Standing Range, ENERGY STAR Qualified Appliances
- Laundry: Gas Dryer Hookup, In Garage, See Remarks
Features
- Atrium, Breakfast Nook, Updated Kitchen
- Flooring: Tile, Vinyl, Carpet
- Windows: Skylight(s)
- Number of fireplaces: 1
- Fireplace features: Brick, Family Room
Interior area
- Total structure area: 1,514
- Total interior livable area: 1,514 sqft
Property
Parking
- Total spaces: 4
- Parking features: Parking Spaces, Garage Door Opener
- Attached garage spaces: 2
Accessibility
- Accessibility features: Other
Features
- Levels: One
- Stories: 1
- Patio & porch: Patio, Enclosed
- Exterior features: Low Maintenance
- Pool features: None
- Fencing: Partial Fence
Lot
- Size: 4,356 sqft
- Features: Level, Back Yard
Details
- Parcel number: 54340310
- Special conditions: Standard
Construction
Type & style
- Home type: SingleFamily
- Architectural style: Contemporary
- Property subtype: Residential, Single Family Residence
Materials
- Stucco
- Foundation: Slab
- Roof: Tile,Other,See Remarks
Condition
- Existing
- New construction: No
- Year built: 1977
Utilities & green energy
- Electric: No Solar, 220 Volts in Kitchen, 220 Volts in Laundry
- Utilities for property: Water/Sewer Meter on Site, Cable Connected, Internet Available, Natural Gas Connected, Individual Electric Meter
Green energy
- Energy efficient items: Insulation
Community & neighborhood
Location
- Region: Fremont
- Subdivision: Northgate
Other
Other facts
- Listing agreement: Excl Right
- Price range: $1.4M - $1.4M
- Listing terms: CalHFA,Cash,Conventional,1031 Exchange,CalVet
Price history
| Date | Event | Price |
|---|---|---|
| 7/14/2023 | Sold | $1,400,000+0%$925/sqft |
Source: | ||
| 6/22/2023 | Pending sale | $1,399,900$925/sqft |
Source: | ||
| 6/19/2023 | Listed for sale | $1,399,900$925/sqft |
Source: | ||
| 6/17/2023 | Pending sale | $1,399,900$925/sqft |
Source: | ||
| 6/6/2023 | Listed for sale | $1,399,900$925/sqft |
Source: | ||
Public tax history
| Year | Property taxes | Tax assessment |
|---|---|---|
| 2025 | -- | $1,428,000 +2% |
| 2024 | $16,600 +530.4% | $1,400,000 +686.2% |
| 2023 | $2,633 +2.4% | $178,071 +2% |
Find assessor info on the county website
Neighborhood: Northgate
Nearby schools
GreatSchools rating
- 8/10Warwick Elementary SchoolGrades: K-5Distance: 0.3 mi
- 9/10Thornton Middle SchoolGrades: 6-8Distance: 1.7 mi
- 10/10American High SchoolGrades: 9-12Distance: 1.3 mi
Get a cash offer in 3 minutes
Find out how much your home could sell for in as little as 3 minutes with a no-obligation cash offer.
Estimated market value$1,634,100
Get a cash offer in 3 minutes
Find out how much your home could sell for in as little as 3 minutes with a no-obligation cash offer.
Estimated market value
$1,634,100
