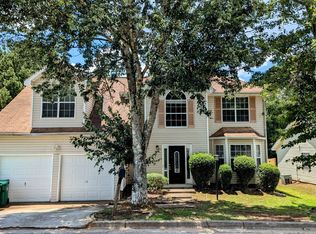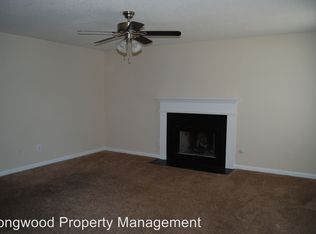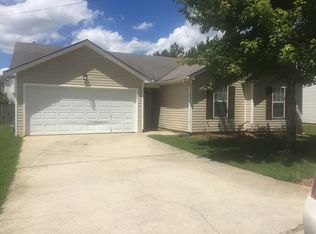Closed
$235,000
3673 Waldrop Cliff Ln, Decatur, GA 30034
3beds
1,240sqft
Single Family Residence
Built in 1999
0.4 Acres Lot
$228,700 Zestimate®
$190/sqft
$1,654 Estimated rent
Home value
$228,700
$208,000 - $252,000
$1,654/mo
Zestimate® history
Loading...
Owner options
Explore your selling options
What's special
Welcome to this beautifully designed home nestled in a quiet cul-de-sac with only 12 houses, ensuring a peaceful and friendly community. The home features a brand new architectural shingle roof. A master suite conveniently located on the main level for ease and accessibility. The layout includes a roommate-friendly floor plan with a split bedroom design, providing privacy and comfort. Enjoy a luxurious master bath with a soaking tub and separate tub/shower, while the bright kitchen boasts white cabinets and a pantry, seamlessly flowing into the cozy living room with a gas starter fireplace-ideal for gatherings. The laundry area is conveniently located in the kitchen, and ample parking is provided with a two-car garage and a level driveway. Situated near public transport, this home offers easy commuting options within a vibrant neighborhood, including a three-minute walk to the South River Trails with over ten miles of walking and biking paths. It's just five minutes to Publix, eight minutes to I-285, ten minutes to I-20, and twenty minutes to Downtown Atlanta and the 75/85 connector, along with twenty-five minutes to Hartsfield-Jackson International Airport. With central air, forced air heating, and ceiling fans for added comfort, the level lot is perfect for outdoor activities, all accessed via paved roads. This property combines modern amenities with thoughtful design, making it a perfect fit for families or individuals seeking a blend of comfort and practicality.
Zillow last checked: 8 hours ago
Listing updated: December 23, 2024 at 04:43pm
Listed by:
Adrian Evans 706-813-0951,
Keller Williams Realty
Bought with:
Tanya Clarke, 299584
Maximum One Executive Realtors
Source: GAMLS,MLS#: 10405111
Facts & features
Interior
Bedrooms & bathrooms
- Bedrooms: 3
- Bathrooms: 2
- Full bathrooms: 2
- Main level bathrooms: 2
- Main level bedrooms: 3
Heating
- Central
Cooling
- Ceiling Fan(s), Central Air
Appliances
- Included: Dishwasher, Dryer, Gas Water Heater, Oven/Range (Combo), Refrigerator, Washer
- Laundry: In Kitchen
Features
- Master On Main Level, Soaking Tub
- Flooring: Carpet, Laminate
- Basement: None
- Attic: Pull Down Stairs
- Number of fireplaces: 1
Interior area
- Total structure area: 1,240
- Total interior livable area: 1,240 sqft
- Finished area above ground: 1,240
- Finished area below ground: 0
Property
Parking
- Parking features: Garage, Garage Door Opener
- Has garage: Yes
Features
- Levels: One
- Stories: 1
Lot
- Size: 0.40 Acres
- Features: Cul-De-Sac
Details
- Parcel number: 15 059 02 014
Construction
Type & style
- Home type: SingleFamily
- Architectural style: Ranch
- Property subtype: Single Family Residence
Materials
- Vinyl Siding
- Roof: Other
Condition
- Resale
- New construction: No
- Year built: 1999
Utilities & green energy
- Sewer: Public Sewer
- Water: Public
- Utilities for property: Cable Available, Electricity Available, High Speed Internet, Natural Gas Available, Phone Available, Sewer Connected, Water Available
Community & neighborhood
Community
- Community features: None
Location
- Region: Decatur
- Subdivision: Waldrop Hills
Other
Other facts
- Listing agreement: Exclusive Right To Sell
Price history
| Date | Event | Price |
|---|---|---|
| 12/23/2024 | Sold | $235,000+2.2%$190/sqft |
Source: | ||
| 11/12/2024 | Pending sale | $229,900$185/sqft |
Source: | ||
| 10/31/2024 | Listed for sale | $229,900+295.7%$185/sqft |
Source: | ||
| 7/31/2014 | Sold | $58,100+4.4%$47/sqft |
Source: | ||
| 6/25/2014 | Listed for sale | $55,650-58.4%$45/sqft |
Source: Linda Youmans Realty Report a problem | ||
Public tax history
| Year | Property taxes | Tax assessment |
|---|---|---|
| 2025 | -- | $90,120 +22% |
| 2024 | $2,134 +44% | $73,840 |
| 2023 | $1,481 -30.4% | $73,840 -4.5% |
Find assessor info on the county website
Neighborhood: 30034
Nearby schools
GreatSchools rating
- 4/10Oakview Elementary SchoolGrades: PK-5Distance: 1.1 mi
- 4/10Cedar Grove Middle SchoolGrades: 6-8Distance: 2.6 mi
- 2/10Cedar Grove High SchoolGrades: 9-12Distance: 2.5 mi
Schools provided by the listing agent
- Elementary: Oak View
- Middle: Cedar Grove
- High: Cedar Grove
Source: GAMLS. This data may not be complete. We recommend contacting the local school district to confirm school assignments for this home.
Get a cash offer in 3 minutes
Find out how much your home could sell for in as little as 3 minutes with a no-obligation cash offer.
Estimated market value
$228,700


