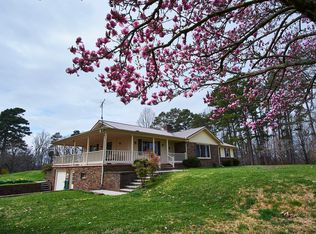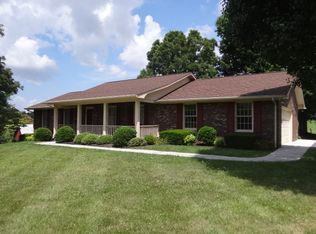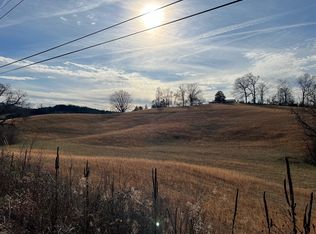Closed
$690,000
3674 Pleasant Ridge Rd, Talbott, TN 37877
5beds
3,789sqft
Single Family Residence, Residential
Built in 1974
10 Acres Lot
$766,100 Zestimate®
$182/sqft
$2,847 Estimated rent
Home value
$766,100
$689,000 - $850,000
$2,847/mo
Zestimate® history
Loading...
Owner options
Explore your selling options
What's special
This stunning basement rancher is perfect for those who are looking for a spacious and updated home. This property boasts 5 bedrooms and 3 bathrooms, with the master bedroom located on the main level with an en suite bathroom. The main level also includes 2 additional bedrooms and 1 bathroom, a laundry room with a huge pantry, a dining room with a 2 sided fireplace that connects with the family room fireplace. The kitchen is a chef's dream with white cabinets, butcher block counter tops, stainless steel appliances, a huge island, and open shelving. The lower level of the home includes 2 more bedrooms and a bathroom, as well as a complete kitchen, making it perfect for multi-generational living or in-laws. This beautiful home sits on a spacious 10-acre lot that includes a vegetable garden and chicken coop, and the chickens can be included with the property if desired. The location is ideal, as it offers a peaceful country setting while still being only minutes away from Interstate 81, shopping, and restaurants. The home also features fiber optic high-speed internet, making it perfect for those who work from home. The property offers plenty of storage and closets, making it perfect for those who need ample space. Overall, this property is the perfect combination of luxury and functionality, and it is a must-see for anyone looking for a spacious and updated home in a beautiful country setting.
Zillow last checked: 8 hours ago
Listing updated: February 14, 2026 at 11:21pm
Listing Provided by:
Janet McGlohn 865-444-2400,
United Real Estate Solutions,
Bill Mcglohn,
United Real Estate Solutions
Bought with:
Terri Wood, 308196
Alliance Sotheby's International
Source: RealTracs MLS as distributed by MLS GRID,MLS#: 2834681
Facts & features
Interior
Bedrooms & bathrooms
- Bedrooms: 5
- Bathrooms: 3
- Full bathrooms: 3
Dining room
- Features: Formal
- Level: Formal
Kitchen
- Features: Pantry
- Level: Pantry
Living room
- Features: Great Room
- Level: Great Room
Other
- Features: Office
- Level: Office
Other
- Features: Utility Room
- Level: Utility Room
Heating
- Central, Electric, Other
Cooling
- Central Air, Ceiling Fan(s)
Appliances
- Included: Dishwasher, Disposal, Dryer, Microwave, Range, Refrigerator, Oven, Washer
- Laundry: Washer Hookup, Electric Dryer Hookup
Features
- Ceiling Fan(s)
- Flooring: Carpet, Vinyl
- Basement: Finished
- Number of fireplaces: 1
Interior area
- Total structure area: 3,789
- Total interior livable area: 3,789 sqft
- Finished area above ground: 2,030
- Finished area below ground: 1,759
Property
Parking
- Total spaces: 1
- Parking features: Attached
- Attached garage spaces: 1
Features
- Levels: Two
- Has view: Yes
- View description: Mountain(s)
Lot
- Size: 10 Acres
- Features: Wooded, Level, Rolling Slope
- Topography: Wooded,Level,Rolling Slope
Details
- Additional structures: Barn(s), Storage
- Parcel number: 055 03100 000
- Special conditions: Standard
Construction
Type & style
- Home type: SingleFamily
- Architectural style: Traditional
- Property subtype: Single Family Residence, Residential
Materials
- Other, Brick
Condition
- New construction: No
- Year built: 1974
Utilities & green energy
- Utilities for property: Electricity Available
Community & neighborhood
Security
- Security features: Smoke Detector(s)
Location
- Region: Talbott
Price history
| Date | Event | Price |
|---|---|---|
| 12/7/2023 | Sold | $690,000-2.7%$182/sqft |
Source: | ||
| 10/25/2023 | Pending sale | $709,000$187/sqft |
Source: | ||
| 10/11/2023 | Price change | $709,000-4.2%$187/sqft |
Source: | ||
| 10/6/2023 | Listed for sale | $740,000+116.7%$195/sqft |
Source: | ||
| 4/20/2021 | Sold | $341,500$90/sqft |
Source: | ||
Public tax history
Tax history is unavailable.
Neighborhood: 37877
Nearby schools
GreatSchools rating
- 6/10Witt Elementary SchoolGrades: PK-5Distance: 4.4 mi
- 7/10Lincoln Heights Middle SchoolGrades: 6-8Distance: 5 mi
- 5/10Morristown West High SchoolGrades: 9-12Distance: 4.5 mi
Get pre-qualified for a loan
At Zillow Home Loans, we can pre-qualify you in as little as 5 minutes with no impact to your credit score.An equal housing lender. NMLS #10287.


