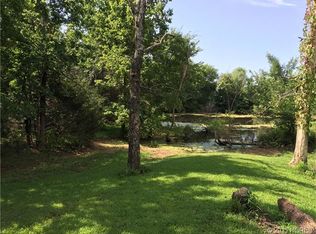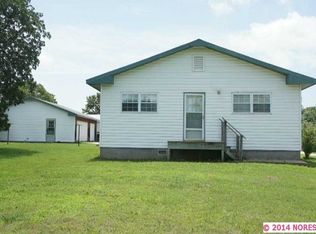Very well maintained, airy home on beautifully landscaped 2.5 acres. Outbuilding has electricity and a well, Newer carpet. The oversized, attached 2-car garage is wired for a shop. Pool table can stay. Pear, peach and pecan trees as well as grapes and blackberries. This house is move in ready. Must see! Sellers are the second owner. Photos and video by Kemp Imagery, LLC.
This property is off market, which means it's not currently listed for sale or rent on Zillow. This may be different from what's available on other websites or public sources.


