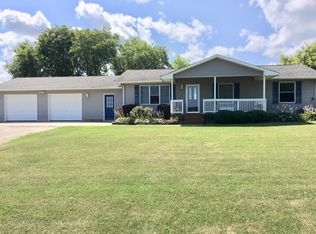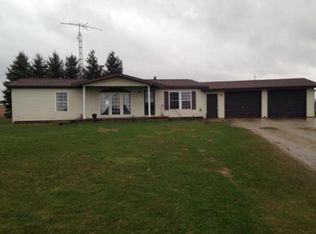Sold for $250,000
$250,000
3675 Canboro Rd, Owendale, MI 48754
3beds
1,854sqft
Single Family Residence
Built in 1900
5 Acres Lot
$259,000 Zestimate®
$135/sqft
$1,669 Estimated rent
Home value
$259,000
$233,000 - $285,000
$1,669/mo
Zestimate® history
Loading...
Owner options
Explore your selling options
What's special
HOBBY FARM Enthusiasts! Here is the perfect setting, 5 acres between Bad Axe and Cass City ready for you to move in-WITH your animals! Updated 3 bedroom 1 1/2 bath home ready for your family. Inviting OPEN floor plan, first floor primary bedroom and 1 1/2 bathrooms. Enjoy the sunrise and sunsets from both your front and back decks. Large fenced in yard for the kiddos and pets. 24'X32' Garage with 32'X20' lean perfectly laid out with 2 stalls and 12'X20' Hay storage (115 bales) and tack. also includes approximately 1 acre of electrical fencing. Sellers are offering a 1 year home warranty.
Grab that Pre Approval and contact your agent today!
Zillow last checked: 8 hours ago
Listing updated: August 20, 2025 at 05:45pm
Listed by:
Tiffaney Rice 989-450-9378,
Hagle Real Estate LLC
Bought with:
Rosemary Cooper, 6502405107
Hagle Real Estate LLC
Source: Realcomp II,MLS#: 20240010149
Facts & features
Interior
Bedrooms & bathrooms
- Bedrooms: 3
- Bathrooms: 2
- Full bathrooms: 1
- 1/2 bathrooms: 1
Bedroom
- Level: Entry
- Dimensions: 16 x 12
Bedroom
- Level: Second
- Dimensions: 16 x 11
Bedroom
- Level: Second
- Dimensions: 16 x 11
Other
- Level: Entry
- Dimensions: 6 x 6
Other
- Level: Entry
- Dimensions: 8 x 5
Dining room
- Level: Entry
- Dimensions: 17 x 12
Kitchen
- Level: Entry
- Dimensions: 22 x 11
Living room
- Level: Entry
- Dimensions: 16 x 12
Mud room
- Level: Entry
- Dimensions: 9 x 13
Heating
- Forced Air, Propane
Cooling
- Central Air
Appliances
- Included: Dishwasher, Energy Star Qualified Refrigerator, Free Standing Electric Oven, Microwave, Stainless Steel Appliances, Warming Drawer
Features
- Basement: Partial
- Has fireplace: No
Interior area
- Total interior livable area: 1,854 sqft
- Finished area above ground: 1,854
Property
Parking
- Total spaces: 2
- Parking features: Two Car Garage, Detached
- Garage spaces: 2
Accessibility
- Accessibility features: Accessible Bedroom, Accessible Central Living Area, Accessible Kitchen Appliances
Features
- Levels: One and One Half
- Stories: 1
- Entry location: GroundLevelwSteps
- Patio & porch: Breezeway, Porch
- Pool features: None
- Fencing: Back Yard
Lot
- Size: 5 Acres
- Dimensions: 280 x 540 x 460 x 204 x 344
Details
- Parcel number: 1001200200
- Special conditions: Short Sale No,Standard
Construction
Type & style
- Home type: SingleFamily
- Architectural style: Stick
- Property subtype: Single Family Residence
Materials
- Vinyl Siding
- Foundation: Michigan Basement
- Roof: Asphalt
Condition
- New construction: No
- Year built: 1900
Details
- Warranty included: Yes
Utilities & green energy
- Electric: Service 100 Amp, Volts 220
- Sewer: Septic Tank
- Water: Well
Community & neighborhood
Location
- Region: Owendale
Other
Other facts
- Listing agreement: Exclusive Right To Sell
- Listing terms: Cash,Conventional
Price history
| Date | Event | Price |
|---|---|---|
| 3/27/2024 | Sold | $250,000-10.7%$135/sqft |
Source: | ||
| 2/27/2024 | Pending sale | $280,000$151/sqft |
Source: | ||
| 2/20/2024 | Listed for sale | $280,000+79.5%$151/sqft |
Source: | ||
| 3/24/2021 | Listing removed | -- |
Source: Owner Report a problem | ||
| 4/10/2019 | Listing removed | $156,000$84/sqft |
Source: Owner Report a problem | ||
Public tax history
| Year | Property taxes | Tax assessment |
|---|---|---|
| 2025 | $1,843 +5% | $84,200 +1.1% |
| 2024 | $1,755 | $83,300 +9.9% |
| 2023 | -- | $75,800 +12.6% |
Find assessor info on the county website
Neighborhood: 48754
Nearby schools
GreatSchools rating
- 5/10Laker ElementaryGrades: K-5Distance: 7.2 mi
- 4/10Laker Middle SchoolGrades: 6-8Distance: 7 mi
- 6/10Laker High SchoolGrades: 9-12Distance: 7 mi

Get pre-qualified for a loan
At Zillow Home Loans, we can pre-qualify you in as little as 5 minutes with no impact to your credit score.An equal housing lender. NMLS #10287.

