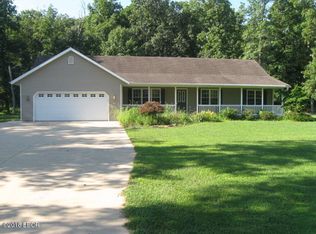From the perfect location to the adorable accents this home should check all the boxes! Spiral Staircase, Fireplace, cedar siding, vaulted ceilings, spacious rooms, gambrel style oversized garage with 2nd floor, not one but three decks, and beautiful yard. This friendly feeling property will invite you in starting with a super cute covered porch. From here you will enter the spacious living room with tall ceilings and open to the landing above. The living room has a beautiful fireplace with a gas log insert, a fun spiral staircase, and is open to the dining room. The Kitchen is an open galley style, giving you ample counter and cabinet space. The backsplash has been updated and the layout allows you to still be part of the action. There are 2 spacious bedrooms on the main level. A large bathroom with updated vanity and stylish marble vanity top. The laundry room connects to the back deck and is spacious enough for coat and shoe storage. The upstairs has a huge bedroom allowing you privacy, and a landing that overlooks the living room. The open layout is perfect, the features are fun, and the home is ready for you. If you crave relaxing outdoor locations, you have it with a front and rear deck as well as a covered side porch. There is an above ground pool, a very nice hot tub, and a patio next to garage. The garage is a 32x26 garage with, floor drain, electric, and 2 bays/doors, workspace area, and a second floor that could be finished into whatever you wish. New HVAC '21, Water Heater '22, Several updates from 2019 to present including rear deck. There is a asphalt drive and ample places to park. The yard is full of beautiful shade trees, rose of sharons, lilacs, peonys, irises, and ornamental grasses. Entry 7x6, Living Room 19.4x12, Dining Room 12x11, Kitchen 11x10.2, Bedroom14.2x11.6, Bedroom 11.6x11.1, Bath 11.6x7.2, Laundry 9.2x7.7, 2nd Floor Bedroom 15x13.2, Landing 15.9x4.8. Water Odin city, Sewer Private, Elect Tri-Co, Propane tank rented from Knapp Propane.
This property is off market, which means it's not currently listed for sale or rent on Zillow. This may be different from what's available on other websites or public sources.
