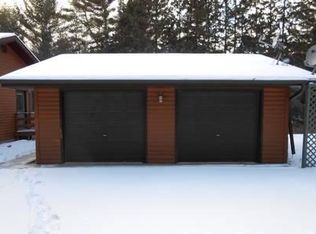Sold for $400,000 on 09/15/25
$400,000
3675 Cth N, Rhinelander, WI 54501
4beds
3,312sqft
Single Family Residence
Built in 2004
1.15 Acres Lot
$405,400 Zestimate®
$121/sqft
$2,597 Estimated rent
Home value
$405,400
Estimated sales range
Not available
$2,597/mo
Zestimate® history
Loading...
Owner options
Explore your selling options
What's special
This 4 plus Bedroom 3 Bath Spacious Country Home is located just West of Rhinelander and only Minutes from Schools and Shopping . With a Split Level Design, the Main level of this home provides a Nice Entrance Area, Large Kitchen with Plenty of Hickory Cabinets, Dining Area with Patio Doors leading to an Open Deck, Spacious Living Room, Primary Bedroom with Bath and Walk-in Closet, 2 other large Bedrooms, and a Full Bath. The Lower Level is Mostly Finished with a Substantial 32x20 Family Room, 2 More Additional Bedrooms, Full Bath, Nice Laundry Room, Storage Room, and a Utility Area. Other Features include a 3 Car Attached Garage, Roof Shingles in 2022 with Zinc Strips, Hot Water Heater 2019, Owned Water Conditioner, and Newer Well Pressure Tank. Great Opportunity to Own this Home. Call Today!
Zillow last checked: 8 hours ago
Listing updated: September 17, 2025 at 03:13pm
Listed by:
LINDA MOORE 715-365-3074,
FIRST WEBER - RHINELANDER
Bought with:
KRISTIN GULLICKSON-WILD
FIRST WEBER - MINOCQUA
Source: GNMLS,MLS#: 213318
Facts & features
Interior
Bedrooms & bathrooms
- Bedrooms: 4
- Bathrooms: 3
- Full bathrooms: 3
Primary bedroom
- Level: First
- Dimensions: 16x12
Bedroom
- Level: Basement
- Dimensions: 12x12
Bedroom
- Level: First
- Dimensions: 12x12
Bedroom
- Level: First
- Dimensions: 12x12
Primary bathroom
- Level: First
Bathroom
- Level: Basement
Bathroom
- Level: First
Dining room
- Level: First
- Dimensions: 12x12
Family room
- Level: Basement
- Dimensions: 32x20
Kitchen
- Level: First
- Dimensions: 18x12
Laundry
- Level: Basement
- Dimensions: 12x12
Living room
- Level: First
- Dimensions: 20x13
Recreation
- Level: Basement
- Dimensions: 12x12
Storage room
- Level: Basement
- Dimensions: 15x6
Utility room
- Level: Basement
- Dimensions: 12x12
Heating
- Forced Air, Natural Gas
Appliances
- Included: Dryer, Dishwasher, Gas Water Heater, Range, Refrigerator, Washer
- Laundry: Washer Hookup, In Basement
Features
- Main Level Primary, Cable TV, Walk-In Closet(s)
- Flooring: Carpet, Laminate
- Basement: Daylight,Egress Windows,Full
- Attic: Scuttle
- Has fireplace: No
- Fireplace features: None
Interior area
- Total structure area: 3,312
- Total interior livable area: 3,312 sqft
- Finished area above ground: 1,728
- Finished area below ground: 1,584
Property
Parking
- Total spaces: 3
- Parking features: Attached, Garage, Storage
- Attached garage spaces: 3
Features
- Levels: One
- Stories: 1
- Patio & porch: Deck, Open, Patio
- Exterior features: Patio
- Frontage length: 0,0
Lot
- Size: 1.15 Acres
- Dimensions: x 300
- Features: Wooded
Details
- Parcel number: CR657
- Zoning description: General Use
Construction
Type & style
- Home type: SingleFamily
- Architectural style: Ranch
- Property subtype: Single Family Residence
Materials
- Frame, Vinyl Siding
- Foundation: Block
- Roof: Composition,Shingle
Condition
- Year built: 2004
Utilities & green energy
- Electric: Circuit Breakers
- Sewer: Conventional Sewer
- Water: Drilled Well
- Utilities for property: Cable Available, Phone Available
Community & neighborhood
Community
- Community features: Shopping
Location
- Region: Rhinelander
Other
Other facts
- Ownership: Fee Simple
Price history
| Date | Event | Price |
|---|---|---|
| 9/15/2025 | Sold | $400,000-2.2%$121/sqft |
Source: | ||
| 8/15/2025 | Contingent | $409,000$123/sqft |
Source: | ||
| 7/31/2025 | Price change | $409,000-2.6%$123/sqft |
Source: | ||
| 7/17/2025 | Listed for sale | $419,900+185.6%$127/sqft |
Source: | ||
| 11/24/2014 | Sold | $147,000-2.6%$44/sqft |
Source: | ||
Public tax history
| Year | Property taxes | Tax assessment |
|---|---|---|
| 2024 | $1,937 +14.2% | $161,200 |
| 2023 | $1,695 +2.2% | $161,200 |
| 2022 | $1,659 -34.8% | $161,200 |
Find assessor info on the county website
Neighborhood: 54501
Nearby schools
GreatSchools rating
- 4/10Crescent Elementary SchoolGrades: PK-5Distance: 4.2 mi
- 5/10James Williams Middle SchoolGrades: 6-8Distance: 6 mi
- 6/10Rhinelander High SchoolGrades: 9-12Distance: 5.7 mi
Schools provided by the listing agent
- Middle: ON J. Williams
- High: ON Rhinelander
Source: GNMLS. This data may not be complete. We recommend contacting the local school district to confirm school assignments for this home.

Get pre-qualified for a loan
At Zillow Home Loans, we can pre-qualify you in as little as 5 minutes with no impact to your credit score.An equal housing lender. NMLS #10287.
