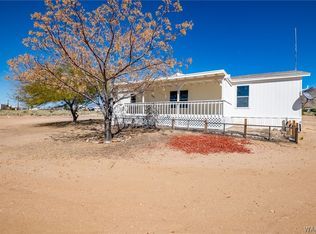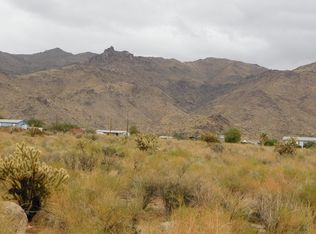Closed
$250,000
3676 N Bagdad Rd, Golden Valley, AZ 86413
3beds
1,774sqft
Manufactured Home, Single Family Residence
Built in 2000
1.17 Acres Lot
$247,300 Zestimate®
$141/sqft
$1,799 Estimated rent
Home value
$247,300
$223,000 - $277,000
$1,799/mo
Zestimate® history
Loading...
Owner options
Explore your selling options
What's special
Beautiful Views ~ 1.17 Acres ~ Detached Two Car Garage ~ Three Bedrooms ~ Two Full Bathrooms ~ Water & Power~ NO HOA ~ NO CC&R s ~ Horses are OK. This groundset doublewide manufactured home is 1,774sf. It has a large living room with big windows and opens into the dining area that has a slider out to the rear patio. Kitchen has plenty of prep space with a breakfast bar and separate island. Stainless refrigerator, microwave and 5 burner propane range. Kitchen cabinets and bathroom vanities have been replaced with higher quality cabinets and solid surface counter tops. The split floor plan puts the 15 X 15 main bedroom on the south side of the home with a walk in closet, linen closet, deep jetted tub & separate walk in shower. Bedrooms two and three are on the north side of the home and share the hall bathroom with a tub shower combo. Laundry Room has electric hook up, upper cabinets, open shelves and soft water system. Home has vaulted ceilings, sky lights, ceiling fans, window coverings, all wood laminate flooring, central propane heat, central air, electric water heater and new roof on home and garage in 2024. Two Storage shed and the detached 22 X 24 deep garage has a new door and auto opener ~ 3676 N. Bagdad Rd. Golden Valley AZ. ~ Eight Miles from Downtown Kingman AZ. From Highway 68, north on Bacobi Dr. right on Burro, right on Bagdad, it s about a mile from the highway, paved up to Chino.
Zillow last checked: 8 hours ago
Listing updated: June 06, 2025 at 04:37pm
Listed by:
Kathy Helton jonnyremax@gmail.com,
RE/MAX Prestige Properties
Bought with:
Ashley Judd, SA706773000
KG Keller Williams Arizona Living Realty
Source: WARDEX,MLS#: 023532 Originating MLS: Western AZ Regional Real Estate Data Exchange
Originating MLS: Western AZ Regional Real Estate Data Exchange
Facts & features
Interior
Bedrooms & bathrooms
- Bedrooms: 3
- Bathrooms: 2
- Full bathrooms: 2
Heating
- Central, Gas, Propane
Cooling
- Central Air, Electric
Appliances
- Included: Dishwasher, Disposal, Gas Oven, Gas Range, Microwave, Refrigerator, Water Heater
- Laundry: Electric Dryer Hookup, Inside, Laundry in Utility Room
Features
- Breakfast Bar, Bathtub, Ceiling Fan(s), Dining Area, Garden Tub/Roman Tub, Kitchen Island, Primary Suite, Solid Surface Counters, Separate Shower, Tub Shower, Vaulted Ceiling(s), Walk-In Closet(s), Window Treatments
- Flooring: Laminate, Hard Surface Flooring or Low Pile Carpet
- Windows: Window Coverings
- Has fireplace: No
Interior area
- Total interior livable area: 1,774 sqft
Property
Parking
- Total spaces: 2
- Parking features: Detached, RV Access/Parking, Garage Door Opener
- Garage spaces: 2
Accessibility
- Accessibility features: Low Threshold Shower
Features
- Entry location: Breakfast Bar,Ceiling Fan(s),Counters-Solid Surfac
- Patio & porch: Patio
- Exterior features: Shed
- Pool features: None
- Fencing: None
- Has view: Yes
- View description: Mountain(s), Panoramic
Lot
- Size: 1.17 Acres
- Dimensions: 330 x 310
Details
- Parcel number: 30602119B
- Zoning description: M- AR Agricultural Res
- Horses can be raised: Yes
- Horse amenities: Horses Allowed
Construction
Type & style
- Home type: MobileManufactured
- Property subtype: Manufactured Home, Single Family Residence
Materials
- Wood Frame
- Roof: Shingle
Condition
- New construction: No
- Year built: 2000
Details
- Builder name: Cavco
Utilities & green energy
- Electric: 110 Volts
- Sewer: Septic Tank
- Water: Rural
- Utilities for property: Propane
Green energy
- Energy efficient items: Exposure/Shade
Community & neighborhood
Location
- Region: Golden Valley
- Subdivision: Golden Sage Ranchos
Other
Other facts
- Body type: Double Wide
- Listing terms: Cash,Conventional,1031 Exchange,FHA,VA Loan
Price history
| Date | Event | Price |
|---|---|---|
| 6/6/2025 | Sold | $250,000$141/sqft |
Source: | ||
| 5/13/2025 | Pending sale | $250,000$141/sqft |
Source: | ||
| 4/28/2025 | Price change | $250,000-10%$141/sqft |
Source: | ||
| 4/2/2025 | Price change | $277,900-2.3%$157/sqft |
Source: | ||
| 3/25/2025 | Price change | $284,500-0.2%$160/sqft |
Source: | ||
Public tax history
| Year | Property taxes | Tax assessment |
|---|---|---|
| 2025 | $278 +6.8% | $8,641 +5.1% |
| 2024 | $260 +10.2% | $8,224 +10.6% |
| 2023 | $236 +4.9% | $7,437 -25.5% |
Find assessor info on the county website
Neighborhood: 86413
Nearby schools
GreatSchools rating
- 5/10Black Mountain Elementary SchoolGrades: K-8Distance: 3.4 mi
- 3/10Lee Williams High SchoolGrades: 9-12Distance: 6.5 mi

