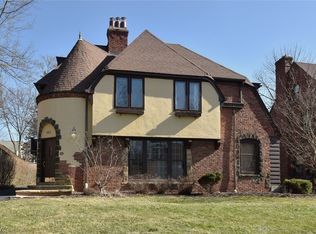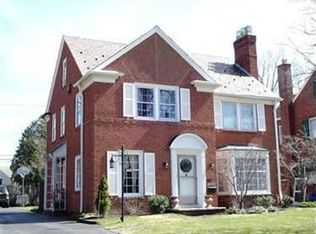Sold for $285,000
$285,000
3677 Traver Rd, Shaker Hts, OH 44122
4beds
2,852sqft
Single Family Residence
Built in 1928
6,969.6 Square Feet Lot
$288,900 Zestimate®
$100/sqft
$2,433 Estimated rent
Home value
$288,900
$266,000 - $315,000
$2,433/mo
Zestimate® history
Loading...
Owner options
Explore your selling options
What's special
Welcome to 3677 Traver Road, nestled on one of the most desirable streets in the Sussex neighborhood of Shaker Heights! This spacious 4-bedroom, 2 full and 2 half bath home offers a unique opportunity to create your dream space in an ideal location—just steps from the vibrant Van Aken District, Shaker’s premier destination for dining, shopping, and entertainment.
Step inside and discover the potential: generous living spaces, classic architectural details, and an excellent layout ready for your personal touch. The home is equipped with a reliable boiler heating system and efficient mini-split air conditioning for year-round comfort. Enjoy outdoor living in the large, fully fenced backyard—perfect for pets, gardening, or entertaining.
The home will be point of sale compliant at closing. Don’t miss this rare opportunity to live in one of Shaker Heights’ most walkable and connected neighborhoods!
Zillow last checked: 8 hours ago
Listing updated: July 17, 2025 at 09:12am
Listing Provided by:
Mary Jo Kormushoff maryjokormushoff@gmail.com330-351-3051,
Keller Williams Living,
Michael A Roberts 330-607-8592,
Keller Williams Living
Bought with:
Eileen Clegg Mckeon, 2001022498
Howard Hanna
Britt Bodager, 2017006100
Howard Hanna
Source: MLS Now,MLS#: 5107295 Originating MLS: Akron Cleveland Association of REALTORS
Originating MLS: Akron Cleveland Association of REALTORS
Facts & features
Interior
Bedrooms & bathrooms
- Bedrooms: 4
- Bathrooms: 4
- Full bathrooms: 2
- 1/2 bathrooms: 2
- Main level bathrooms: 3
- Main level bedrooms: 4
Primary bedroom
- Level: Second
- Dimensions: 15.00 x 15.00
Bedroom
- Level: Second
- Dimensions: 10.00 x 15.00
Bedroom
- Description: Flooring: Wood
- Level: Third
- Dimensions: 10.00 x 12.00
Bedroom
- Level: Second
- Dimensions: 11.00 x 15.00
Bathroom
- Level: First
Bathroom
- Level: First
Dining room
- Description: Flooring: Wood
- Level: First
- Dimensions: 13.00 x 13.00
Kitchen
- Description: Flooring: Wood
- Level: First
- Dimensions: 8.00 x 11.00
Living room
- Level: Second
- Dimensions: 15.00 x 20.00
Recreation
- Level: First
Sunroom
- Level: First
- Dimensions: 7.00 x 14.00
Heating
- Forced Air
Cooling
- Wall Unit(s)
Features
- Basement: Unfinished
- Number of fireplaces: 1
Interior area
- Total structure area: 2,852
- Total interior livable area: 2,852 sqft
- Finished area above ground: 1,942
- Finished area below ground: 910
Property
Parking
- Total spaces: 2
- Parking features: Detached, Garage
- Garage spaces: 2
Accessibility
- Accessibility features: None
Features
- Levels: Three Or More
- Stories: 3
- Fencing: Full
Lot
- Size: 6,969 sqft
- Dimensions: 55 x 130
Details
- Parcel number: 73627034
- Special conditions: Standard
Construction
Type & style
- Home type: SingleFamily
- Architectural style: Colonial
- Property subtype: Single Family Residence
Materials
- Brick
- Roof: Asphalt,Fiberglass
Condition
- Fixer
- Year built: 1928
Utilities & green energy
- Sewer: None
- Water: Public
- Utilities for property: Sewer Not Available
Community & neighborhood
Community
- Community features: Shopping, Public Transportation
Location
- Region: Shaker Hts
Price history
| Date | Event | Price |
|---|---|---|
| 7/15/2025 | Sold | $285,000-7.8%$100/sqft |
Source: | ||
| 6/25/2025 | Pending sale | $309,000$108/sqft |
Source: | ||
| 6/11/2025 | Listed for sale | $309,000+91.3%$108/sqft |
Source: | ||
| 1/12/2018 | Sold | $161,500-4.4%$57/sqft |
Source: MLS Now #3921246 Report a problem | ||
| 9/21/2017 | Price change | $169,000-3.4%$59/sqft |
Source: Howard Hanna - Shaker Heights #3921246 Report a problem | ||
Public tax history
| Year | Property taxes | Tax assessment |
|---|---|---|
| 2024 | $7,391 +16.5% | $84,070 +47.9% |
| 2023 | $6,342 +3.5% | $56,840 |
| 2022 | $6,127 +0.9% | $56,840 +0.5% |
Find assessor info on the county website
Neighborhood: Sussex
Nearby schools
GreatSchools rating
- 4/10Lomond Elementary SchoolGrades: K-4Distance: 0.8 mi
- 7/10Shaker Heights Middle SchoolGrades: 1,6-8Distance: 1.2 mi
- 7/10Shaker Heights High SchoolGrades: 8-12Distance: 1.9 mi
Schools provided by the listing agent
- District: Shaker Heights CSD - 1827
Source: MLS Now. This data may not be complete. We recommend contacting the local school district to confirm school assignments for this home.
Get pre-qualified for a loan
At Zillow Home Loans, we can pre-qualify you in as little as 5 minutes with no impact to your credit score.An equal housing lender. NMLS #10287.
Sell with ease on Zillow
Get a Zillow Showcase℠ listing at no additional cost and you could sell for —faster.
$288,900
2% more+$5,778
With Zillow Showcase(estimated)$294,678

