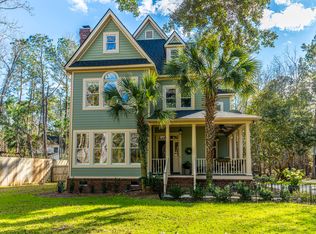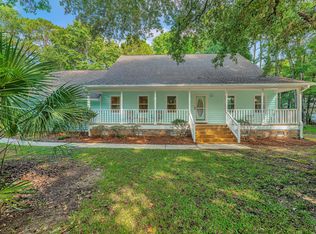Closed
$849,000
3678 Everhope Rd, Mount Pleasant, SC 29466
5beds
3,367sqft
Single Family Residence
Built in 1988
0.73 Acres Lot
$1,086,200 Zestimate®
$252/sqft
$7,066 Estimated rent
Home value
$1,086,200
$999,000 - $1.19M
$7,066/mo
Zestimate® history
Loading...
Owner options
Explore your selling options
What's special
Unicorn Alert! Have you been looking for that perfect place to call home that offers two true owners' suites (up & down), sits on nearly 3/4 acre private wooded lot with a brand new roof? Hoping to be in a neighborhood that has a boat launch & dock? Well, look no further, we have the perfect home for you! This Commonwealth executive home is in pristine move-in condition with over 3300 sq ft of living space. The layout is comprised of 5 bedrooms, 4.5 baths, spacious family room, formal dining room, eat-in kitchen & sunroom. The well-appointed primary owners' suite has its own private wing on the first floor. Upstairs, you'll find another owners' ensuite along with 3 additional bedrooms & 2 full baths. Other interior features that help accentuate this beauty include: woodburning fireplace,exquisite custom moldings, solid oak flooring throughout living spaces, built-ins & tile flooring in all wet areas. Outside, you'll be impressed with the French doors leading to the open back deck, mature landscaping, courtyard entry garage & wildlife galore. There's even a second washer & dryer hookup in the garage & newer water heater. We could go on & on, but the only way to truly appreciate this home is to set up your showing today. Private homes on this size lot in Mount Pleasant are a very rare find! We promise you'll be impressed!
Zillow last checked: 8 hours ago
Listing updated: November 08, 2024 at 09:48am
Listed by:
Infinity Realty
Bought with:
Keller Williams Realty Charleston
Source: CTMLS,MLS#: 23013636
Facts & features
Interior
Bedrooms & bathrooms
- Bedrooms: 5
- Bathrooms: 5
- Full bathrooms: 4
- 1/2 bathrooms: 1
Heating
- Electric, Heat Pump
Cooling
- Central Air
Appliances
- Laundry: Electric Dryer Hookup, Washer Hookup, Laundry Room
Features
- Ceiling - Smooth, Walk-In Closet(s), Eat-in Kitchen, In-Law Floorplan
- Flooring: Carpet, Ceramic Tile, Wood
- Doors: Storm Door(s)
- Windows: Window Treatments
- Number of fireplaces: 1
- Fireplace features: Family Room, One, Wood Burning
Interior area
- Total structure area: 3,367
- Total interior livable area: 3,367 sqft
Property
Parking
- Total spaces: 2
- Parking features: Garage, Attached
- Attached garage spaces: 2
Features
- Levels: Two
- Stories: 2
- Patio & porch: Deck, Front Porch
- Exterior features: Rain Gutters
Lot
- Size: 0.73 Acres
- Features: .5 - 1 Acre, Level, Wooded
Details
- Parcel number: 5961200047
- Special conditions: Flood Insurance
Construction
Type & style
- Home type: SingleFamily
- Architectural style: Traditional
- Property subtype: Single Family Residence
Materials
- Vinyl Siding
- Foundation: Crawl Space
- Roof: Architectural
Condition
- New construction: No
- Year built: 1988
Utilities & green energy
- Sewer: Public Sewer
- Water: Public
- Utilities for property: Dominion Energy, Mt. P. W/S Comm
Community & neighborhood
Community
- Community features: Boat Ramp, Dock Facilities, Tennis Court(s), Walk/Jog Trails
Location
- Region: Mount Pleasant
- Subdivision: Commonwealth
Other
Other facts
- Listing terms: Cash,Conventional
Price history
| Date | Event | Price |
|---|---|---|
| 11/15/2023 | Sold | $849,000$252/sqft |
Source: | ||
| 10/27/2023 | Contingent | $849,000$252/sqft |
Source: | ||
| 10/27/2023 | Listed for sale | $849,000$252/sqft |
Source: | ||
| 10/23/2023 | Contingent | $849,000$252/sqft |
Source: | ||
| 10/19/2023 | Price change | $849,000-10.2%$252/sqft |
Source: | ||
Public tax history
| Year | Property taxes | Tax assessment |
|---|---|---|
| 2024 | $3,303 -25.8% | $34,000 +92.5% |
| 2023 | $4,450 +5.8% | $17,660 |
| 2022 | $4,205 +0.1% | $17,660 |
Find assessor info on the county website
Neighborhood: 29466
Nearby schools
GreatSchools rating
- 8/10Carolina Park ElementaryGrades: PK-5Distance: 1.2 mi
- 9/10Thomas C. Cario Middle SchoolGrades: 6-8Distance: 2.3 mi
- 10/10Wando High SchoolGrades: 9-12Distance: 1.5 mi
Schools provided by the listing agent
- Elementary: Carolina Park
- Middle: Cario
- High: Wando
Source: CTMLS. This data may not be complete. We recommend contacting the local school district to confirm school assignments for this home.
Get a cash offer in 3 minutes
Find out how much your home could sell for in as little as 3 minutes with a no-obligation cash offer.
Estimated market value$1,086,200
Get a cash offer in 3 minutes
Find out how much your home could sell for in as little as 3 minutes with a no-obligation cash offer.
Estimated market value
$1,086,200

