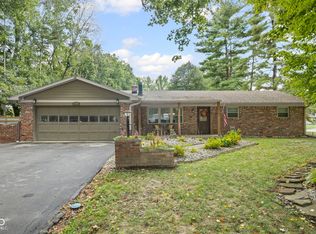Sold
$249,000
3678 Pinecrest Rd, Indianapolis, IN 46234
3beds
2,964sqft
Residential, Single Family Residence
Built in 1956
1.14 Acres Lot
$264,900 Zestimate®
$84/sqft
$1,777 Estimated rent
Home value
$264,900
$241,000 - $291,000
$1,777/mo
Zestimate® history
Loading...
Owner options
Explore your selling options
What's special
Hard to find three-bedroom brick ranch, with over 1,800 square feet of living space, plus a basement, for under $250,000. The home offers both a Great Room and Master Suite additions. Numerous windows and a raised ceiling in the Great Room give you a very spacious feeling. It also overlooks a brick paver patio and a very private 1.14 acre private yard. The kitchen, with sharp white cabinets and black solid stone counter tops, opens to the breakfast room and Great Room. The large Master Suite offers a nice sized Full Bath and walk-in closet. The basement has great potential for more living space and/or workshop. There is a two car attached garage, too. Newer thermal pane windows throughout. Home being sold "as-is." It won't take much to make it your dream home!
Zillow last checked: 8 hours ago
Listing updated: September 25, 2024 at 03:04pm
Listing Provided by:
Michael Fox 317-331-1328,
F.C. Tucker Company,
Marigrace Bailey 317-709-6095
Bought with:
Levone Clark
American Dream Team Real Estate
Source: MIBOR as distributed by MLS GRID,MLS#: 21989788
Facts & features
Interior
Bedrooms & bathrooms
- Bedrooms: 3
- Bathrooms: 2
- Full bathrooms: 2
- Main level bathrooms: 2
- Main level bedrooms: 3
Primary bedroom
- Features: Carpet
- Level: Main
- Area: 224 Square Feet
- Dimensions: 14x16
Bedroom 2
- Features: Carpet
- Level: Main
- Area: 154 Square Feet
- Dimensions: 14x11
Bedroom 3
- Features: Carpet
- Level: Main
- Area: 99 Square Feet
- Dimensions: 11x9
Family room
- Features: Tile-Ceramic
- Level: Main
- Area: 396 Square Feet
- Dimensions: 18x22
Kitchen
- Features: Laminate
- Level: Main
- Area: 176 Square Feet
- Dimensions: 22x8
Living room
- Features: Carpet
- Level: Main
- Area: 273 Square Feet
- Dimensions: 21x13
Heating
- Forced Air
Cooling
- Has cooling: Yes
Appliances
- Included: Dryer, Microwave, Electric Oven, Washer
- Laundry: In Basement
Features
- Walk-In Closet(s)
- Windows: Windows Vinyl
- Basement: Full,Unfinished
- Number of fireplaces: 1
- Fireplace features: Living Room
Interior area
- Total structure area: 2,964
- Total interior livable area: 2,964 sqft
- Finished area below ground: 0
Property
Parking
- Total spaces: 2
- Parking features: Attached
- Attached garage spaces: 2
- Details: Garage Parking Other(Garage Door Opener)
Features
- Levels: One
- Stories: 1
Lot
- Size: 1.14 Acres
Details
- Additional structures: Storage
- Parcel number: 490521131006000900
- Special conditions: As Is
- Horse amenities: None
Construction
Type & style
- Home type: SingleFamily
- Architectural style: Ranch
- Property subtype: Residential, Single Family Residence
Materials
- Brick, Vinyl Siding
- Foundation: Block
Condition
- New construction: No
- Year built: 1956
Utilities & green energy
- Water: Municipal/City
Community & neighborhood
Location
- Region: Indianapolis
- Subdivision: No Subdivision
Price history
| Date | Event | Price |
|---|---|---|
| 8/9/2024 | Sold | $249,000$84/sqft |
Source: | ||
| 7/15/2024 | Pending sale | $249,000$84/sqft |
Source: | ||
| 7/11/2024 | Listed for sale | $249,000$84/sqft |
Source: | ||
Public tax history
| Year | Property taxes | Tax assessment |
|---|---|---|
| 2024 | $2,316 +2.5% | $206,100 |
| 2023 | $2,259 +8.4% | $206,100 +3.3% |
| 2022 | $2,084 +12.5% | $199,500 +17.4% |
Find assessor info on the county website
Neighborhood: Clermont
Nearby schools
GreatSchools rating
- 6/10Robey Elementary SchoolGrades: PK-6Distance: 0.8 mi
- NABen Davis Ninth Grade CenterGrades: 9Distance: 2.9 mi
- 3/10Ben Davis High SchoolGrades: 10-12Distance: 2.9 mi
Get a cash offer in 3 minutes
Find out how much your home could sell for in as little as 3 minutes with a no-obligation cash offer.
Estimated market value$264,900
Get a cash offer in 3 minutes
Find out how much your home could sell for in as little as 3 minutes with a no-obligation cash offer.
Estimated market value
$264,900
