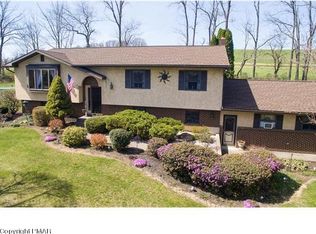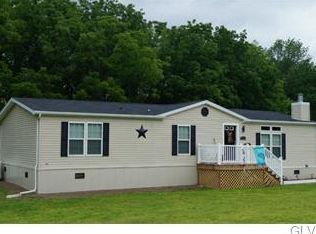Sold for $505,000
$505,000
3679 Friedens Rd, Slatington, PA 18080
3beds
1,986sqft
Farm, Single Family Residence
Built in 1875
4.42 Acres Lot
$512,900 Zestimate®
$254/sqft
$2,107 Estimated rent
Home value
$512,900
$462,000 - $574,000
$2,107/mo
Zestimate® history
Loading...
Owner options
Explore your selling options
What's special
Welcome to your dream countryside home! Nestled on 4.4 serene acres, this beautifully renovated 1,986 sq. ft. 3-story Colonial/Farmhouse offers the perfect blend of rustic charm & modern convenience. Formal LR opens to a 15' x 8' patio. The heart of the home is the open-concept country kitchen & family rm, featuring a large granite top island w/vegetable sink, stainless steel appliances, double oven, pot filler, granite counters & tile backsplash & a deep single stainless sink, all beautifully lit w/recessed lighting. The plank wood flrs, exposed wood beam ceilings, deep window sills & a stone accent wall add warmth & character to the country kitchen. Half bath/laundry on the 1st flr adds convenience, while the 2nd flr offers 3 spacious BR's & a spa-inspired full bath w/vaulted ceiling & rain shower. The primary BR includes walk-out access to a private 16' x 9' deck & leads up to a generous 23' x 12' 3rd flr office w/accent brick hearth. 5 mini-splits (3 new in 2024). Explore the exceptional outdoor features: 39' x 23' covered pavilion w/6' x 45' patio, 34' x 23' detached garage w/1-car door, outdoor bathroom w/electric meter & RV hookup (septic and water). Off-street parking for 6 vehicles. Summer kitchen, spring house w/raspberry patch & 2 sheds provide added storage space. New well 2021. Replacement windows. Whether you're seeking peaceful country living or a property with fantastic entertainment potential, this one-of-a-kind home checks every box! Horses Permitted.
Zillow last checked: 8 hours ago
Listing updated: August 02, 2025 at 02:38pm
Listed by:
Larry W. Ginsburg 610-393-0892,
BHHS Regency Real Estate
Bought with:
nonmember
NON MBR Office
Source: GLVR,MLS#: 758228 Originating MLS: Lehigh Valley MLS
Originating MLS: Lehigh Valley MLS
Facts & features
Interior
Bedrooms & bathrooms
- Bedrooms: 3
- Bathrooms: 2
- Full bathrooms: 1
- 1/2 bathrooms: 1
Primary bedroom
- Description: -Wood floor, 5 windows, access to office on 3rd floor
- Level: Second
- Dimensions: 15.00 x 13.00
Bedroom
- Description: -Wide plank wood floor, wood accent wall
- Level: Second
- Dimensions: 21.00 x 13.00
Bedroom
- Description: -"L" shaped w/Walk-in closet
- Level: Second
- Dimensions: 16.00 x 10.00
Den
- Description: -Mini split, brick hearth accent, accessible thru primary bedroom
- Level: Third
- Dimensions: 23.00 x 12.00
Other
- Description: -Tile floor, tub, rain shower w/tile walls, wood vaulted ceiling
- Level: Second
- Dimensions: 12.00 x 4.00
Half bath
- Description: -Includes a stackable washer and dryer
- Level: First
- Dimensions: 11.00 x 4.00
Kitchen
- Description: -Open concept country kitchen & family rm combo
- Level: First
- Dimensions: 23.00 x 20.00
Living room
- Description: -Wide plank wood flooring, wood ceiling
- Level: First
- Dimensions: 15.00 x 13.00
Heating
- Baseboard, Ductless, Hot Water, Oil, Zoned
Cooling
- Ductless, Zoned
Appliances
- Included: Built-In Oven, Double Oven, Dishwasher, Electric Dryer, Electric Oven, Electric Water Heater, Gas Cooktop, Microwave, Refrigerator, Water Softener Owned, Washer
- Laundry: Washer Hookup, Dryer Hookup, ElectricDryer Hookup, Main Level, Stacked
Features
- Attic, Eat-in Kitchen, Home Office, Kitchen Island, Storage, Vaulted Ceiling(s), Walk-In Closet(s)
- Flooring: Carpet, Hardwood, Softwood, Tile
- Windows: Replacement Windows, Screens
- Basement: Exterior Entry,Sump Pump
Interior area
- Total interior livable area: 1,986 sqft
- Finished area above ground: 1,986
- Finished area below ground: 0
Property
Parking
- Total spaces: 7
- Parking features: Detached, Garage, Off Street, Garage Door Opener
- Garage spaces: 7
Features
- Stories: 3
- Patio & porch: Balcony, Covered, Deck, Porch
- Exterior features: Balcony, Deck, Fire Pit, Porch, Shed
- Has view: Yes
- View description: Hills, Lake, Panoramic
- Has water view: Yes
- Water view: Lake
Lot
- Size: 4.42 Acres
- Features: Flat, Stream/Creek, Wooded, Pond on Lot
Details
- Additional structures: Shed(s)
- Parcel number: 555155121008 001
- Zoning: Rr-Rural Residential
- Special conditions: None
Construction
Type & style
- Home type: SingleFamily
- Architectural style: Colonial,Farmhouse
- Property subtype: Farm, Single Family Residence
Materials
- Stone, Stucco
- Roof: Asphalt,Fiberglass
Condition
- Year built: 1875
Utilities & green energy
- Electric: 200+ Amp Service, Circuit Breakers
- Sewer: Septic Tank
- Water: Well
- Utilities for property: Cable Available
Community & neighborhood
Security
- Security features: Smoke Detector(s)
Location
- Region: Slatington
- Subdivision: Not in Development
Other
Other facts
- Listing terms: Cash,Conventional
- Ownership type: Fee Simple
- Road surface type: Paved
Price history
| Date | Event | Price |
|---|---|---|
| 7/30/2025 | Sold | $505,000+1%$254/sqft |
Source: | ||
| 6/13/2025 | Pending sale | $500,000$252/sqft |
Source: BHHS broker feed #758228 Report a problem | ||
| 6/7/2025 | Listed for sale | $500,000+55.3%$252/sqft |
Source: | ||
| 3/17/2025 | Listing removed | $2,650$1/sqft |
Source: Zillow Rentals Report a problem | ||
| 2/19/2025 | Listed for rent | $2,650$1/sqft |
Source: Zillow Rentals Report a problem | ||
Public tax history
| Year | Property taxes | Tax assessment |
|---|---|---|
| 2025 | $5,999 +3.9% | $199,500 |
| 2024 | $5,775 +2.8% | $199,500 |
| 2023 | $5,616 | $199,500 |
Find assessor info on the county website
Neighborhood: 18080
Nearby schools
GreatSchools rating
- NAPeters El SchoolGrades: K-2Distance: 0.5 mi
- 5/10Northern Lehigh Middle SchoolGrades: 7-8Distance: 2.5 mi
- 6/10Northern Lehigh Senior High SchoolGrades: 9-12Distance: 2.5 mi
Schools provided by the listing agent
- High: Northern Lehigh High School
- District: Northern Lehigh
Source: GLVR. This data may not be complete. We recommend contacting the local school district to confirm school assignments for this home.
Get a cash offer in 3 minutes
Find out how much your home could sell for in as little as 3 minutes with a no-obligation cash offer.
Estimated market value$512,900
Get a cash offer in 3 minutes
Find out how much your home could sell for in as little as 3 minutes with a no-obligation cash offer.
Estimated market value
$512,900

