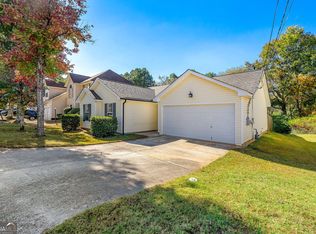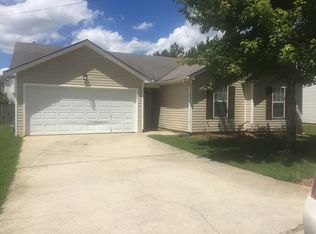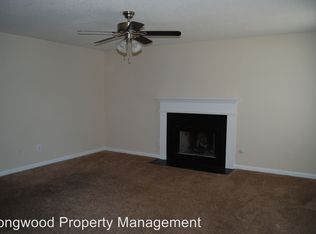Closed
$265,000
3679 Waldrop Cliff Ln, Decatur, GA 30034
4beds
2,482sqft
Single Family Residence
Built in 1999
0.27 Acres Lot
$261,900 Zestimate®
$107/sqft
$2,272 Estimated rent
Home value
$261,900
$241,000 - $285,000
$2,272/mo
Zestimate® history
Loading...
Owner options
Explore your selling options
What's special
Welcome to this spacious 4-bedroom, 2.5-bath home tucked away on a cul-de-sac. Enjoy the comfort of a large living room with a cozy fireplace, a dedicated dining area, and a bright kitchen that opens to a breakfast nook. The oversized primary suite features a tray ceiling and an en-suite bath with a separate soaking tub and shower. Additional highlights include a fenced backyard, perfect for pets or outdoor gatherings, and a 2-car garage offering plenty of storage. Agents: Please read private remarks/look at the offer guidelines in docs before calling, it should answer all questions you have.
Zillow last checked: 8 hours ago
Listing updated: August 12, 2025 at 09:58am
Listed by:
Keller Williams West Atlanta
Bought with:
Shana Hinton, 428339
Boardwalk Realty Associates
Source: GAMLS,MLS#: 10556246
Facts & features
Interior
Bedrooms & bathrooms
- Bedrooms: 4
- Bathrooms: 3
- Full bathrooms: 2
- 1/2 bathrooms: 1
Kitchen
- Features: Breakfast Bar, Solid Surface Counters
Heating
- Natural Gas
Cooling
- Ceiling Fan(s), Central Air
Appliances
- Included: Other
- Laundry: Other
Features
- Tray Ceiling(s)
- Flooring: Carpet, Hardwood, Vinyl
- Windows: Bay Window(s)
- Basement: None
- Number of fireplaces: 1
- Fireplace features: Living Room
- Common walls with other units/homes: No Common Walls
Interior area
- Total structure area: 2,482
- Total interior livable area: 2,482 sqft
- Finished area above ground: 2,482
- Finished area below ground: 0
Property
Parking
- Total spaces: 2
- Parking features: Attached, Garage
- Has attached garage: Yes
Features
- Levels: Two
- Stories: 2
- Patio & porch: Patio
- Fencing: Back Yard,Wood
- Body of water: None
Lot
- Size: 0.27 Acres
- Features: Cul-De-Sac
Details
- Additional structures: Shed(s)
- Parcel number: 15 059 02 015
- Special conditions: As Is
Construction
Type & style
- Home type: SingleFamily
- Architectural style: Traditional
- Property subtype: Single Family Residence
Materials
- Other
- Roof: Composition
Condition
- Resale
- New construction: No
- Year built: 1999
Utilities & green energy
- Sewer: Public Sewer
- Water: Public
- Utilities for property: Cable Available, Electricity Available, High Speed Internet, Natural Gas Available, Phone Available, Sewer Available, Underground Utilities, Water Available
Community & neighborhood
Community
- Community features: Walk To Schools, Near Shopping
Location
- Region: Decatur
- Subdivision: Waldrop Hills
HOA & financial
HOA
- Has HOA: No
- Services included: None
Other
Other facts
- Listing agreement: Exclusive Right To Sell
Price history
| Date | Event | Price |
|---|---|---|
| 8/11/2025 | Sold | $265,000+2%$107/sqft |
Source: | ||
| 7/14/2025 | Pending sale | $259,900$105/sqft |
Source: | ||
| 7/2/2025 | Listed for sale | $259,900+230%$105/sqft |
Source: | ||
| 4/12/2017 | Listing removed | $1,319$1/sqft |
Source: Waypoint Homes Report a problem | ||
| 4/6/2017 | Listed for rent | $1,319+7.7%$1/sqft |
Source: Waypoint Homes Report a problem | ||
Public tax history
| Year | Property taxes | Tax assessment |
|---|---|---|
| 2025 | -- | $105,920 |
| 2024 | $5,074 -9.8% | $105,920 -11.5% |
| 2023 | $5,627 +13.2% | $119,720 +13.4% |
Find assessor info on the county website
Neighborhood: 30034
Nearby schools
GreatSchools rating
- 4/10Oakview Elementary SchoolGrades: PK-5Distance: 1.1 mi
- 4/10Cedar Grove Middle SchoolGrades: 6-8Distance: 2.6 mi
- 2/10Cedar Grove High SchoolGrades: 9-12Distance: 2.5 mi
Schools provided by the listing agent
- Elementary: Oak View
- Middle: Cedar Grove
- High: Cedar Grove
Source: GAMLS. This data may not be complete. We recommend contacting the local school district to confirm school assignments for this home.
Get a cash offer in 3 minutes
Find out how much your home could sell for in as little as 3 minutes with a no-obligation cash offer.
Estimated market value
$261,900


