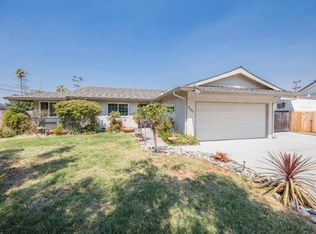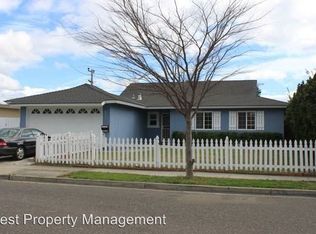Closed
$1,500,000
3679 Wilmington Rd, Fremont, CA 94538
3beds
1,314sqft
Single Family Residence
Built in 1960
7,919.21 Square Feet Lot
$1,455,300 Zestimate®
$1,142/sqft
$3,882 Estimated rent
Home value
$1,455,300
$1.31M - $1.62M
$3,882/mo
Zestimate® history
Loading...
Owner options
Explore your selling options
What's special
First time on the market in 50 years! This lovingly maintained 3 bed, 2 bath home offers 1,314 sq ft of comfortable living space on a 7,919 sq ft lot. The front yard features low-maintenance artificial turf, expanded driveway, and paved side/RV parking. Inside, the upgraded kitchen shines with solid wood cabinets, stainless steel appliances, and a cozy breakfast nook. A versatile flex room with a painted brick fireplace (electric insert) currently serves as a formal dining space. French doors in the living room open to a beautifully landscaped backyard with paver patio and walkways, louvered patio cover, artificial turf, and lush plantings. Two solid wood sheds provide ample storage. Both bathrooms are tastefully remodeled, and hardwood flooring flows throughout with tile in the baths. Major updates include; HVAC system, cement tile roof, dual-pane windows, and replaced sewer lateral. Other amenities are Central vacuum system, a murphy bed and ceiling fans in most rooms. Easy access to BART, 680, 880, shopping and restaurants. A special home with thoughtful upgrades, you'll love it!
Zillow last checked: 8 hours ago
Listing updated: August 19, 2025 at 12:31pm
Listed by:
Bob Puliti DRE #01326531 530-845-1805,
River Valley Realty
Bought with:
Coldwell Banker Realty
Source: MetroList Services of CA,MLS#: 225092890Originating MLS: MetroList Services, Inc.
Facts & features
Interior
Bedrooms & bathrooms
- Bedrooms: 3
- Bathrooms: 2
- Full bathrooms: 2
Primary bathroom
- Features: Shower Stall(s), Tile, Window
Dining room
- Features: Formal Area
Kitchen
- Features: Breakfast Area, Pantry Cabinet, Synthetic Counter
Heating
- Central, Gas
Cooling
- Ceiling Fan(s), Central Air
Appliances
- Included: Free-Standing Refrigerator, Dishwasher, Disposal, Microwave, Free-Standing Electric Range
- Laundry: Gas Dryer Hookup, Hookups Only, In Garage
Features
- Flooring: Tile, Wood
- Number of fireplaces: 1
- Fireplace features: Dining Room, Electric, Family Room
Interior area
- Total interior livable area: 1,314 sqft
Property
Parking
- Total spaces: 2
- Parking features: Garage Door Opener, Garage Faces Front
- Garage spaces: 2
Features
- Stories: 1
- Fencing: Back Yard,Wood
Lot
- Size: 7,919 sqft
- Features: Shape Regular
Details
- Additional structures: Shed(s)
- Parcel number: 525160338
- Zoning description: R1
- Special conditions: Standard
Construction
Type & style
- Home type: SingleFamily
- Architectural style: Ranch
- Property subtype: Single Family Residence
Materials
- Stucco, Frame, Vinyl Siding
- Foundation: Raised
- Roof: Cement,Tile
Condition
- Year built: 1960
Utilities & green energy
- Sewer: Public Sewer
- Water: Public
- Utilities for property: Cable Connected, Internet Available, Natural Gas Connected
Community & neighborhood
Location
- Region: Fremont
Price history
| Date | Event | Price |
|---|---|---|
| 8/19/2025 | Sold | $1,500,000+0.1%$1,142/sqft |
Source: MetroList Services of CA #225092890 Report a problem | ||
| 7/21/2025 | Pending sale | $1,498,800$1,141/sqft |
Source: MetroList Services of CA #225092890 Report a problem | ||
| 7/15/2025 | Listed for sale | $1,498,800$1,141/sqft |
Source: MetroList Services of CA #225092890 Report a problem | ||
Public tax history
| Year | Property taxes | Tax assessment |
|---|---|---|
| 2025 | -- | $71,837 +2% |
| 2024 | $1,473 +4.5% | $70,428 +2% |
| 2023 | $1,410 +3.7% | $69,048 +2% |
Find assessor info on the county website
Neighborhood: Grimmer
Nearby schools
GreatSchools rating
- 8/10E. M. Grimmer Elementary SchoolGrades: K-5Distance: 0.4 mi
- 8/10John M. Horner Middle SchoolGrades: 6-8Distance: 1.4 mi
- 10/10Irvington High SchoolGrades: 9-12Distance: 1.2 mi
Get a cash offer in 3 minutes
Find out how much your home could sell for in as little as 3 minutes with a no-obligation cash offer.
Estimated market value
$1,455,300

