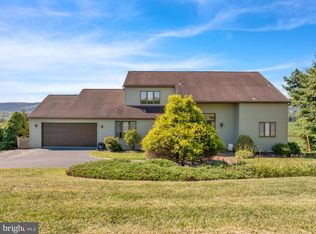Sold for $451,000
$451,000
368 Big Spring Rd, Robesonia, PA 19551
4beds
2,360sqft
Single Family Residence
Built in 1985
1.02 Acres Lot
$489,600 Zestimate®
$191/sqft
$2,785 Estimated rent
Home value
$489,600
$465,000 - $514,000
$2,785/mo
Zestimate® history
Loading...
Owner options
Explore your selling options
What's special
Welcome to your dream home sitting high above the charming town of Robesonia! This stunning 4-bedroom, 2-and-a-half-bathroom residence offering breathtaking panoramic views of the surrounding mountains and rolling farmland. Step outside onto the expansive deck or relax on the charming paver patio, both perfect spots for enjoying the serene vistas and entertaining guests. With solar panels ensuring energy efficiency, you can enjoy the savings knowing the panels are already bought and paid for. Inside, the home is thoughtfully designed with a finished lower level, providing additional space for recreation or relaxation. The two-car garage and large driveway area ensures ample parking. Efficient heating keeps you comfortable year-round while minimizing utility costs. Outside, the property features multiple flat terraced yards, meticulously landscaped with beautiful foliage and flowers, creating a serene outdoor setting. Step inside to discover the luxurious Brazilian cherry hardwood flooring and cozy brick fireplace in the family room, perfect for gatherings on cooler evenings. For those warm summer days, a swimming pool awaits, along with a large shed and outdoor shower, providing convenience and relaxation in equal measure. With lovely updates throughout, including modern amenities and tasteful finishes, this home offers both comfort and style. Don't miss out on the opportunity to make this exceptional property your own! Schedule your showing today!
Zillow last checked: 8 hours ago
Listing updated: July 15, 2024 at 04:07pm
Listed by:
Rochelle Owens 610-587-3305,
EXP Realty, LLC,
Co-Listing Agent: Mark S Owens 610-587-1844,
EXP Realty, LLC
Bought with:
TARA KOCH, RS336469
RE/MAX Realty Professionals
Source: Bright MLS,MLS#: PABK2040304
Facts & features
Interior
Bedrooms & bathrooms
- Bedrooms: 4
- Bathrooms: 3
- Full bathrooms: 2
- 1/2 bathrooms: 1
- Main level bathrooms: 1
Basement
- Area: 500
Heating
- Heat Pump, Electric, Propane
Cooling
- Central Air, Electric
Appliances
- Included: Electric Water Heater
- Laundry: Laundry Room
Features
- Basement: Full
- Number of fireplaces: 1
Interior area
- Total structure area: 2,460
- Total interior livable area: 2,360 sqft
- Finished area above ground: 1,960
- Finished area below ground: 400
Property
Parking
- Total spaces: 2
- Parking features: Garage Faces Front, Inside Entrance, Attached, Driveway
- Attached garage spaces: 2
- Has uncovered spaces: Yes
Accessibility
- Accessibility features: None
Features
- Levels: Two
- Stories: 2
- Has private pool: Yes
- Pool features: Above Ground, Private
- Has view: Yes
- View description: Mountain(s)
Lot
- Size: 1.02 Acres
Details
- Additional structures: Above Grade, Below Grade
- Parcel number: 48435701279541
- Zoning: RESIDENTIAL
- Special conditions: Standard
Construction
Type & style
- Home type: SingleFamily
- Architectural style: Traditional
- Property subtype: Single Family Residence
Materials
- Vinyl Siding, Brick
- Foundation: Concrete Perimeter
Condition
- New construction: No
- Year built: 1985
Utilities & green energy
- Sewer: On Site Septic
- Water: Well
Community & neighborhood
Location
- Region: Robesonia
- Subdivision: Conrad Weiser Vist
- Municipality: HEIDELBERG TWP
Other
Other facts
- Listing agreement: Exclusive Right To Sell
- Ownership: Fee Simple
Price history
| Date | Event | Price |
|---|---|---|
| 5/15/2024 | Sold | $451,000+6.1%$191/sqft |
Source: | ||
| 3/19/2024 | Pending sale | $425,000$180/sqft |
Source: | ||
| 3/17/2024 | Listed for sale | $425,000+64.1%$180/sqft |
Source: | ||
| 2/24/2009 | Listing removed | $259,000+4%$110/sqft |
Source: RealEstateShows.com #5334602 Report a problem | ||
| 6/30/2008 | Sold | $249,000-3.9%$106/sqft |
Source: Public Record Report a problem | ||
Public tax history
| Year | Property taxes | Tax assessment |
|---|---|---|
| 2025 | $6,568 +8.6% | $141,600 |
| 2024 | $6,047 +2.9% | $141,600 |
| 2023 | $5,879 +2.4% | $141,600 |
Find assessor info on the county website
Neighborhood: 19551
Nearby schools
GreatSchools rating
- 7/10Conrad Weiser Middle SchoolGrades: 5-8Distance: 0.6 mi
- 6/10Conrad Weiser High SchoolGrades: 9-12Distance: 0.7 mi
- 3/10Conrad Weiser West Elementary SchoolGrades: K-4Distance: 3.5 mi
Schools provided by the listing agent
- District: Conrad Weiser Area
Source: Bright MLS. This data may not be complete. We recommend contacting the local school district to confirm school assignments for this home.
Get pre-qualified for a loan
At Zillow Home Loans, we can pre-qualify you in as little as 5 minutes with no impact to your credit score.An equal housing lender. NMLS #10287.
Sell with ease on Zillow
Get a Zillow Showcase℠ listing at no additional cost and you could sell for —faster.
$489,600
2% more+$9,792
With Zillow Showcase(estimated)$499,392
