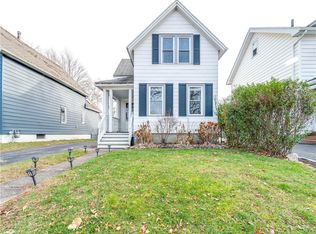Closed
$203,500
368 Marion St, Rochester, NY 14610
3beds
1,242sqft
Single Family Residence
Built in 1900
4,530.24 Square Feet Lot
$209,200 Zestimate®
$164/sqft
$2,097 Estimated rent
Maximize your home sale
Get more eyes on your listing so you can sell faster and for more.
Home value
$209,200
$195,000 - $226,000
$2,097/mo
Zestimate® history
Loading...
Owner options
Explore your selling options
What's special
Charming home with tons of potential nestled in the sought-after North Winton Village neighborhood. This home offers a prime location within walking distance to shopping, coffee shops and restaurants. The Home offers 3 Bedrooms and 1.5 Baths. Recent updates include complete tear-off Roof ('21), New Furnace and Central Air ('24 - Carrier), New Dishwasher and Refrigerator ('24). Featuring hardwood floors, great natural light, closed in porch, balcony and fantastic architectural details, it’s full of character. Outside offers a fully fenced yard with a 1 car garage. Delayed Showings until 05/29. Delayed Negotiations until 06/02 @ 1pm.
Zillow last checked: 8 hours ago
Listing updated: July 17, 2025 at 05:51am
Listed by:
John L Buscemi 585-813-7389,
Howard Hanna,
Michael L. Harris 585-813-7390,
Howard Hanna
Bought with:
Michael L. Harris, 10401201604
Howard Hanna
Source: NYSAMLSs,MLS#: R1604834 Originating MLS: Rochester
Originating MLS: Rochester
Facts & features
Interior
Bedrooms & bathrooms
- Bedrooms: 3
- Bathrooms: 2
- Full bathrooms: 1
- 1/2 bathrooms: 1
- Main level bathrooms: 1
- Main level bedrooms: 1
Heating
- Gas, Forced Air
Cooling
- Central Air
Appliances
- Included: Appliances Negotiable, Gas Water Heater
- Laundry: In Basement
Features
- Ceiling Fan(s), Separate/Formal Dining Room, Bedroom on Main Level
- Flooring: Ceramic Tile, Hardwood, Laminate, Varies
- Basement: Full
- Has fireplace: No
Interior area
- Total structure area: 1,242
- Total interior livable area: 1,242 sqft
Property
Parking
- Total spaces: 1
- Parking features: Detached, Garage
- Garage spaces: 1
Features
- Levels: Two
- Stories: 2
- Patio & porch: Balcony, Deck
- Exterior features: Blacktop Driveway, Balcony, Deck, Enclosed Porch, Fully Fenced, Porch
- Fencing: Full
Lot
- Size: 4,530 sqft
- Dimensions: 38 x 119
- Features: Rectangular, Rectangular Lot, Residential Lot
Details
- Parcel number: 26140012225000010500000000
- Special conditions: Standard
Construction
Type & style
- Home type: SingleFamily
- Architectural style: Colonial
- Property subtype: Single Family Residence
Materials
- Vinyl Siding, Copper Plumbing
- Foundation: Block
- Roof: Asphalt
Condition
- Resale
- Year built: 1900
Utilities & green energy
- Electric: Circuit Breakers
- Sewer: Connected
- Water: Connected, Public
- Utilities for property: Electricity Connected, Sewer Connected, Water Connected
Community & neighborhood
Security
- Security features: Security System Owned
Location
- Region: Rochester
- Subdivision: E A Medcalf
Other
Other facts
- Listing terms: Cash,Conventional
Price history
| Date | Event | Price |
|---|---|---|
| 7/15/2025 | Sold | $203,500+16.4%$164/sqft |
Source: | ||
| 6/4/2025 | Pending sale | $174,900$141/sqft |
Source: | ||
| 5/28/2025 | Listed for sale | $174,900$141/sqft |
Source: | ||
| 5/22/2025 | Pending sale | $174,900$141/sqft |
Source: | ||
| 5/12/2025 | Listed for sale | $174,900+20.6%$141/sqft |
Source: | ||
Public tax history
| Year | Property taxes | Tax assessment |
|---|---|---|
| 2024 | -- | $203,600 +54.9% |
| 2023 | -- | $131,400 |
| 2022 | -- | $131,400 |
Find assessor info on the county website
Neighborhood: North Winton Village
Nearby schools
GreatSchools rating
- 3/10School 28 Henry HudsonGrades: K-8Distance: 0.1 mi
- 2/10East High SchoolGrades: 9-12Distance: 0.5 mi
- 4/10East Lower SchoolGrades: 6-8Distance: 0.5 mi
Schools provided by the listing agent
- District: Rochester
Source: NYSAMLSs. This data may not be complete. We recommend contacting the local school district to confirm school assignments for this home.
