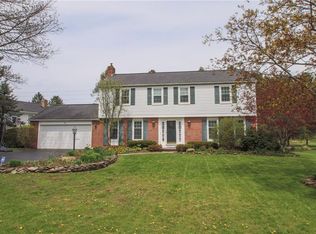Closed
$300,000
368 Marsh Rd, Pittsford, NY 14534
3beds
1,561sqft
Single Family Residence
Built in 1962
0.7 Acres Lot
$338,200 Zestimate®
$192/sqft
$2,730 Estimated rent
Home value
$338,200
$318,000 - $362,000
$2,730/mo
Zestimate® history
Loading...
Owner options
Explore your selling options
What's special
Welcome to this lovely 3 bed, 1.5 bath Colonial located in Pittsford! Walking into the home, you are greeted by a light filled living room with a gas fireplace and custom-built bookshelves. An open concept kitchen and dining room is perfect for entertaining year-round. The kitchen has granite countertops and updated appliances with plenty of storage. A sliding glass door off the kitchen/dining area brings you to your park like backyard with a patio and landscape lighting. A separate den with terracotta and marble tile is off the garage and separate from the main first floor which would be great as a home office or mudroom. A half bath and laundry room complete the main floor. Upstairs you will find a full bath and 3 bedrooms, the owner’s bedroom with a walk-in closet. The partially finished basement is currently used as an office but will be perfect for an additional rec room.Green Light installed, New tear out driveway installed July 2023, Furnace 5 years old, AC 1-year old, Hot water tank less than a year old, Full Septic System replaced 5 years ago, Roof was a full tear off about 10-15 years old. Chimney repointed July 2023. Any offers will be reviewed on Monday July 31 @ 4PM.
Zillow last checked: 8 hours ago
Listing updated: September 28, 2023 at 10:02am
Listed by:
Julie Ohmann 585-279-8279,
RE/MAX Plus
Bought with:
Anthony C. Butera, 10491209556
Keller Williams Realty Greater Rochester
Source: NYSAMLSs,MLS#: R1486344 Originating MLS: Rochester
Originating MLS: Rochester
Facts & features
Interior
Bedrooms & bathrooms
- Bedrooms: 3
- Bathrooms: 2
- Full bathrooms: 1
- 1/2 bathrooms: 1
- Main level bathrooms: 1
Heating
- Gas, Forced Air
Cooling
- Central Air
Appliances
- Included: Dryer, Dishwasher, Electric Oven, Electric Range, Disposal, Gas Water Heater, Microwave, Washer
- Laundry: Main Level
Features
- Den, Separate/Formal Living Room, Granite Counters, Jetted Tub, Other, See Remarks, Sliding Glass Door(s), Programmable Thermostat
- Flooring: Hardwood, Luxury Vinyl, Tile, Varies
- Doors: Sliding Doors
- Windows: Thermal Windows
- Basement: Full,Partially Finished
- Number of fireplaces: 1
Interior area
- Total structure area: 1,561
- Total interior livable area: 1,561 sqft
Property
Parking
- Total spaces: 2
- Parking features: Attached, Electricity, Garage, Storage, Driveway, Garage Door Opener, Other
- Attached garage spaces: 2
Features
- Levels: Two
- Stories: 2
- Patio & porch: Open, Patio, Porch
- Exterior features: Blacktop Driveway, Fence, Patio, Private Yard, See Remarks
- Fencing: Partial
Lot
- Size: 0.70 Acres
- Dimensions: 170 x 356
- Features: Pie Shaped Lot, Secluded, Wooded
Details
- Additional structures: Other
- Parcel number: 2646891650500001018000
- Special conditions: Standard
Construction
Type & style
- Home type: SingleFamily
- Architectural style: Colonial,Two Story
- Property subtype: Single Family Residence
Materials
- Vinyl Siding
- Foundation: Block
- Roof: Shingle
Condition
- Resale
- Year built: 1962
Utilities & green energy
- Electric: Circuit Breakers
- Sewer: Septic Tank
- Water: Connected, Public
- Utilities for property: High Speed Internet Available, Water Connected
Green energy
- Energy efficient items: HVAC
Community & neighborhood
Security
- Security features: Security System Owned
Location
- Region: Pittsford
Other
Other facts
- Listing terms: Cash,Conventional
Price history
| Date | Event | Price |
|---|---|---|
| 9/11/2023 | Sold | $300,000+11.1%$192/sqft |
Source: | ||
| 8/4/2023 | Pending sale | $270,000$173/sqft |
Source: | ||
| 8/1/2023 | Contingent | $270,000$173/sqft |
Source: | ||
| 7/26/2023 | Listed for sale | $270,000+14.9%$173/sqft |
Source: | ||
| 8/25/2019 | Listing removed | $234,900$150/sqft |
Source: NORCHAR, LLC #R1200714 Report a problem | ||
Public tax history
| Year | Property taxes | Tax assessment |
|---|---|---|
| 2024 | -- | $151,600 |
| 2023 | -- | $151,600 |
| 2022 | -- | $151,600 |
Find assessor info on the county website
Neighborhood: 14534
Nearby schools
GreatSchools rating
- 9/10Jefferson Road SchoolGrades: K-5Distance: 1.3 mi
- 10/10Calkins Road Middle SchoolGrades: 6-8Distance: 3.2 mi
- 10/10Pittsford Sutherland High SchoolGrades: 9-12Distance: 1.8 mi
Schools provided by the listing agent
- District: Pittsford
Source: NYSAMLSs. This data may not be complete. We recommend contacting the local school district to confirm school assignments for this home.
