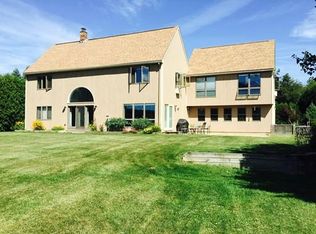Location Location Location. Rare South Amherst property with magnificent views of The Holyoke Range in a park like setting of over 2 acres. The house is very private, set back off the road abutting Mt Pollux conservation land with it's spectacular sunsets. If space is what you need, this 4,000 square foot home has 5+ bedroom 3 full bathrooms and 2 half baths . There is office space, studio space, rooms for exercise, hobbies or a library. The modern kitchen has a walk in pantry with sink. First floor laundry, two car attached garage, screened in porch, Koi pond with fountain, gardens and a shed are some of the features. Solar panels on the roof, owned by the homeowner, supply all the electric for the home plus a surplus of around $2000 per year. Choose either a first floor master bedroom or one on the second floor.
This property is off market, which means it's not currently listed for sale or rent on Zillow. This may be different from what's available on other websites or public sources.

