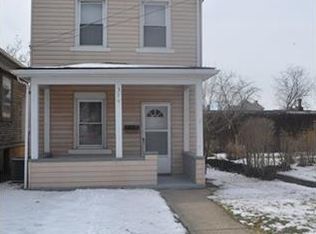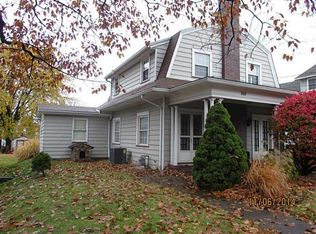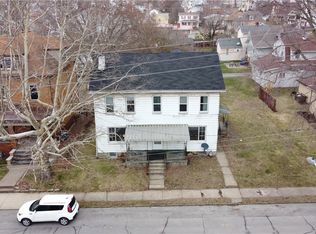Sold for $151,000
$151,000
368 New York Ave, Rochester, PA 15074
3beds
1,347sqft
Single Family Residence
Built in 1920
4,356 Square Feet Lot
$167,000 Zestimate®
$112/sqft
$1,386 Estimated rent
Home value
$167,000
$154,000 - $182,000
$1,386/mo
Zestimate® history
Loading...
Owner options
Explore your selling options
What's special
Beautiful 3-bedroom, 2-bathroom bungalow that's in pristine condition. With a kitchen that features stainless steel appliances and an island, this home is perfect for cooking and entertaining. The spacious suite with an updated bathroom is sure to provide a comfortable living experience, and the new carpet and fresh paint throughout the home will give it a clean and modern look. The level yard and front porch are great spaces for outdoor relaxation and entertaining. Overall, this move-in ready bungalow sounds like a wonderful place to call home.
In 2017 this home was completely renovated from top to bottom!
Zillow last checked: 8 hours ago
Listing updated: July 16, 2023 at 06:31pm
Listed by:
Jeannine Mullen 724-772-8822,
HOWARD HANNA REAL ESTATE SERVICES
Bought with:
Melissa Gulla
RE/MAX SELECT REALTY
Source: WPMLS,MLS#: 1610516 Originating MLS: West Penn Multi-List
Originating MLS: West Penn Multi-List
Facts & features
Interior
Bedrooms & bathrooms
- Bedrooms: 3
- Bathrooms: 2
- Full bathrooms: 2
Primary bedroom
- Level: Upper
- Dimensions: 15x14
Bedroom 2
- Level: Main
- Dimensions: 11x10
Bedroom 3
- Level: Main
- Dimensions: 10x10
Dining room
- Level: Main
- Dimensions: 14x09
Entry foyer
- Level: Main
- Dimensions: 07x05
Family room
- Level: Main
- Dimensions: 15x13
Kitchen
- Level: Main
- Dimensions: 12x11
Heating
- Forced Air, Gas
Cooling
- Central Air
Appliances
- Included: Some Gas Appliances, Dishwasher, Disposal, Microwave, Refrigerator, Stove
Features
- Kitchen Island
- Flooring: Laminate, Carpet
- Basement: Unfinished,Walk-Up Access
Interior area
- Total structure area: 1,347
- Total interior livable area: 1,347 sqft
Property
Parking
- Parking features: Off Street
Features
- Levels: One and One Half
- Stories: 1
- Pool features: None
Lot
- Size: 4,356 sqft
- Dimensions: 0.1
Details
- Parcel number: 470021400000
Construction
Type & style
- Home type: SingleFamily
- Architectural style: Bungalow
- Property subtype: Single Family Residence
Materials
- Vinyl Siding
- Roof: Asphalt
Condition
- Resale
- Year built: 1920
Utilities & green energy
- Sewer: Public Sewer
- Water: Public
Community & neighborhood
Community
- Community features: Public Transportation
Location
- Region: Rochester
Price history
| Date | Event | Price |
|---|---|---|
| 7/14/2023 | Sold | $151,000+11.9%$112/sqft |
Source: | ||
| 6/19/2023 | Contingent | $135,000$100/sqft |
Source: | ||
| 6/14/2023 | Listed for sale | $135,000+42.1%$100/sqft |
Source: | ||
| 6/4/2018 | Sold | $95,000+1.1%$71/sqft |
Source: Agent Provided Report a problem | ||
| 8/18/2017 | Sold | $94,000+4.6%$70/sqft |
Source: | ||
Public tax history
| Year | Property taxes | Tax assessment |
|---|---|---|
| 2023 | $2,258 +1.9% | $16,450 |
| 2022 | $2,217 | $16,450 |
| 2021 | $2,217 +1.1% | $16,450 |
Find assessor info on the county website
Neighborhood: 15074
Nearby schools
GreatSchools rating
- 6/10Rochester Area El SchoolGrades: K-5Distance: 0.3 mi
- 6/10Rochester Area Middle SchoolGrades: 6-8Distance: 0.3 mi
- 5/10Rochester Area High SchoolGrades: 9-12Distance: 0.3 mi
Schools provided by the listing agent
- District: Rochester Area
Source: WPMLS. This data may not be complete. We recommend contacting the local school district to confirm school assignments for this home.
Get pre-qualified for a loan
At Zillow Home Loans, we can pre-qualify you in as little as 5 minutes with no impact to your credit score.An equal housing lender. NMLS #10287.


