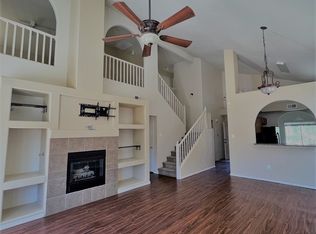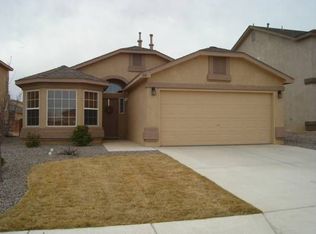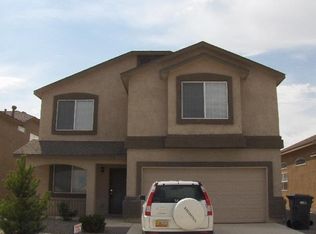Sold on 07/31/25
Price Unknown
368 Playful Meadows Dr NE, Rio Rancho, NM 87144
3beds
1,398sqft
Single Family Residence
Built in 2006
5,227.2 Square Feet Lot
$295,900 Zestimate®
$--/sqft
$1,993 Estimated rent
Home value
$295,900
$269,000 - $325,000
$1,993/mo
Zestimate® history
Loading...
Owner options
Explore your selling options
What's special
Welcome to this beautifully refreshed home in Playful Meadows--where peace of mind meets stylish comfort. Inside, you'll find an inviting open layout with fresh paint (2025), brand new waterproof vinyl plank flooring, updated lighting, and thoughtful finishes throughout. The kitchen features a newer dishwasher and microwave (2024), a modern faucet, and plenty of space for everyday living or entertaining.The primary suite feels like new with a just-remodeled walk-in shower, updated fixtures, and a fresh spa-like feel. Both bathrooms have updated faucets, towel racks, and lighting for a clean, modern look. All bedrooms have brand new blinds, doorknobs, and smoke detectors (2025), so you can simply move in and relax.Step outside and enjoy a low-maintenance backyard with privacy..
Zillow last checked: 8 hours ago
Listing updated: August 15, 2025 at 08:54am
Listed by:
Tony Legendre 505-850-8130,
Legendre Properties LLC
Bought with:
Derek E Robinson, 35537
Berkshire Hathaway NM Prop
Source: SWMLS,MLS#: 1087055
Facts & features
Interior
Bedrooms & bathrooms
- Bedrooms: 3
- Bathrooms: 2
- Full bathrooms: 2
Primary bedroom
- Level: Main
- Area: 182
- Dimensions: 14 x 13
Bedroom 2
- Level: Main
- Area: 110
- Dimensions: 11 x 10
Bedroom 3
- Level: Main
- Area: 120
- Dimensions: 12 x 10
Dining room
- Level: Main
- Area: 132
- Dimensions: 12 x 11
Kitchen
- Level: Main
- Area: 135
- Dimensions: 15 x 9
Living room
- Level: Main
- Area: 221
- Dimensions: 17 x 13
Heating
- Central, Forced Air, Natural Gas
Cooling
- Evaporative Cooling
Appliances
- Included: Built-In Gas Oven, Built-In Gas Range, Dryer, Dishwasher, Microwave, Refrigerator, Washer
- Laundry: Washer Hookup, Electric Dryer Hookup, Gas Dryer Hookup
Features
- Bathtub, Ceiling Fan(s), Dual Sinks, Garden Tub/Roman Tub, Main Level Primary, Pantry, Soaking Tub, Separate Shower, Walk-In Closet(s)
- Flooring: Carpet Free, Tile, Vinyl
- Windows: Double Pane Windows, Insulated Windows, Vinyl
- Has basement: No
- Number of fireplaces: 1
- Fireplace features: Glass Doors, Gas Log
Interior area
- Total structure area: 1,398
- Total interior livable area: 1,398 sqft
Property
Parking
- Total spaces: 2
- Parking features: Attached, Garage, Garage Door Opener
- Attached garage spaces: 2
Features
- Levels: One
- Stories: 1
- Patio & porch: Patio
- Exterior features: Patio, Private Yard
- Fencing: Wall
Lot
- Size: 5,227 sqft
- Features: Landscaped, Planned Unit Development, Sprinklers Partial
Details
- Parcel number: R144840
- Zoning description: R-1
Construction
Type & style
- Home type: SingleFamily
- Property subtype: Single Family Residence
Materials
- Stucco
- Roof: Pitched,Shingle
Condition
- Resale
- New construction: No
- Year built: 2006
Details
- Builder name: Dr Horton
Utilities & green energy
- Sewer: Public Sewer
- Water: Public
- Utilities for property: Cable Available, Electricity Connected, Natural Gas Connected, Phone Available, Sewer Connected, Water Connected
Green energy
- Energy generation: None
Community & neighborhood
Location
- Region: Rio Rancho
HOA & financial
HOA
- Has HOA: Yes
- HOA fee: $57 monthly
- Services included: Common Areas, Maintenance Grounds, Utilities
- Association name: Northern Meadows Poa
Other
Other facts
- Listing terms: Cash,Conventional,FHA,VA Loan
Price history
| Date | Event | Price |
|---|---|---|
| 8/24/2025 | Listing removed | $1,975$1/sqft |
Source: Zillow Rentals Report a problem | ||
| 8/23/2025 | Price change | $1,975-1.7%$1/sqft |
Source: Zillow Rentals Report a problem | ||
| 8/19/2025 | Listed for rent | $2,010$1/sqft |
Source: Zillow Rentals Report a problem | ||
| 8/11/2025 | Listing removed | $2,010$1/sqft |
Source: Zillow Rentals Report a problem | ||
| 8/5/2025 | Listed for rent | $2,010$1/sqft |
Source: Zillow Rentals Report a problem | ||
Public tax history
| Year | Property taxes | Tax assessment |
|---|---|---|
| 2025 | $1,838 -0.3% | $52,661 +3% |
| 2024 | $1,843 +2.6% | $51,128 +3% |
| 2023 | $1,795 +1.9% | $49,639 +3% |
Find assessor info on the county website
Neighborhood: Northern Meadows
Nearby schools
GreatSchools rating
- 4/10Cielo Azul Elementary SchoolGrades: K-5Distance: 1.3 mi
- 7/10Rio Rancho Middle SchoolGrades: 6-8Distance: 4.8 mi
- 7/10V Sue Cleveland High SchoolGrades: 9-12Distance: 4.8 mi
Schools provided by the listing agent
- Elementary: Cielo Azul
- High: V. Sue Cleveland
Source: SWMLS. This data may not be complete. We recommend contacting the local school district to confirm school assignments for this home.
Get a cash offer in 3 minutes
Find out how much your home could sell for in as little as 3 minutes with a no-obligation cash offer.
Estimated market value
$295,900
Get a cash offer in 3 minutes
Find out how much your home could sell for in as little as 3 minutes with a no-obligation cash offer.
Estimated market value
$295,900


