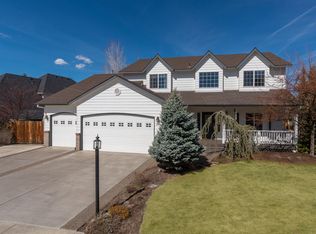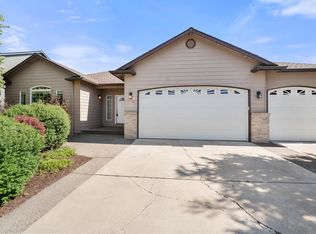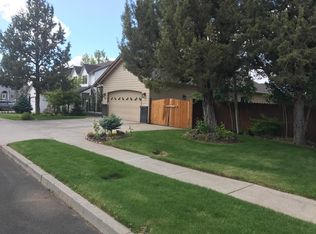Closed
$899,000
368 SE Soft Tail Loop, Bend, OR 97702
3beds
3baths
2,378sqft
Single Family Residence
Built in 2002
8,712 Square Feet Lot
$875,000 Zestimate®
$378/sqft
$3,372 Estimated rent
Home value
$875,000
$796,000 - $963,000
$3,372/mo
Zestimate® history
Loading...
Owner options
Explore your selling options
What's special
This stately home, situated on a corner lot in Hollow Pine Estates, boasts lots of natural light, high-quality construction & detailed craftsmanship. Highlights include a grand 2-story entrance, open floor plan & solid oak floors throughout the downstairs. The immaculate kitchen features crisp white cabinetry, central island with quartz countertop & bar seating, glass-fronted display cabinets, contrasting open shelving & sliding-door access to the adjacent patio. The primary bedroom includes a reading nook, walk-in closet & bath with dual vanities & jetted tub. Also upstairs: 3 bedrooms & an expansive bonus room. The lush exterior features a 14X8 shed, fenced backyard, water feature & 3-car garage plus 3 dedicated exterior parking spots. Located in a tranquil neighborhood, this home promises a memorable living experience for anyone looking to transition seamlessly into their new Bend home. Bonus: This is an active short-term rental property, adding the potential for income.
Zillow last checked: 8 hours ago
Listing updated: November 09, 2024 at 07:39pm
Listed by:
Cascade Hasson SIR 541-383-7600
Bought with:
Duke Warner Realty
Source: Oregon Datashare,MLS#: 220183153
Facts & features
Interior
Bedrooms & bathrooms
- Bedrooms: 3
- Bathrooms: 3
Heating
- Forced Air, Natural Gas
Cooling
- Central Air
Appliances
- Included: Dishwasher, Range, Refrigerator, Water Heater
Features
- Breakfast Bar, Ceiling Fan(s), Double Vanity, Enclosed Toilet(s), Kitchen Island, Linen Closet, Open Floorplan, Pantry, Shower/Tub Combo, Solid Surface Counters, Vaulted Ceiling(s), Walk-In Closet(s)
- Flooring: Carpet, Hardwood, Laminate, Tile
- Windows: Double Pane Windows
- Has fireplace: Yes
- Fireplace features: Family Room, Gas
- Common walls with other units/homes: No Common Walls
Interior area
- Total structure area: 2,378
- Total interior livable area: 2,378 sqft
Property
Parking
- Total spaces: 3
- Parking features: Attached, Concrete, Driveway, Garage Door Opener, On Street
- Attached garage spaces: 3
- Has uncovered spaces: Yes
Features
- Levels: Two
- Stories: 2
- Patio & porch: Patio
- Spa features: Bath
- Fencing: Fenced
- Has view: Yes
- View description: Territorial
Lot
- Size: 8,712 sqft
- Features: Corner Lot, Landscaped, Sprinkler Timer(s)
Details
- Additional structures: Shed(s)
- Parcel number: 201934
- Zoning description: RS
- Special conditions: Standard
Construction
Type & style
- Home type: SingleFamily
- Architectural style: Traditional
- Property subtype: Single Family Residence
Materials
- Steel Frame, Double Wall/Staggered Stud
- Foundation: Pillar/Post/Pier
- Roof: Composition
Condition
- New construction: No
- Year built: 2002
Utilities & green energy
- Sewer: Public Sewer
- Water: Public
Community & neighborhood
Location
- Region: Bend
- Subdivision: Hollow Pine Estate
Other
Other facts
- Listing terms: Cash,Conventional
- Road surface type: Paved
Price history
| Date | Event | Price |
|---|---|---|
| 10/30/2024 | Sold | $899,000$378/sqft |
Source: | ||
| 10/12/2024 | Pending sale | $899,000$378/sqft |
Source: | ||
| 9/11/2024 | Price change | $899,000-2.8%$378/sqft |
Source: | ||
| 8/14/2024 | Price change | $925,000-1.1%$389/sqft |
Source: | ||
| 7/29/2024 | Price change | $935,000-2.6%$393/sqft |
Source: | ||
Public tax history
| Year | Property taxes | Tax assessment |
|---|---|---|
| 2024 | $5,739 +7.9% | $342,760 +6.1% |
| 2023 | $5,320 +4% | $323,090 |
| 2022 | $5,117 +2.9% | $323,090 +6.1% |
Find assessor info on the county website
Neighborhood: Larkspur
Nearby schools
GreatSchools rating
- 5/10Bear Creek Elementary SchoolGrades: K-5Distance: 0.8 mi
- 7/10Pilot Butte Middle SchoolGrades: 6-8Distance: 1.4 mi
- 5/10Bend Senior High SchoolGrades: 9-12Distance: 1.2 mi
Schools provided by the listing agent
- Elementary: Bear Creek Elem
- Middle: Pilot Butte Middle
- High: Bend Sr High
Source: Oregon Datashare. This data may not be complete. We recommend contacting the local school district to confirm school assignments for this home.

Get pre-qualified for a loan
At Zillow Home Loans, we can pre-qualify you in as little as 5 minutes with no impact to your credit score.An equal housing lender. NMLS #10287.
Sell for more on Zillow
Get a free Zillow Showcase℠ listing and you could sell for .
$875,000
2% more+ $17,500
With Zillow Showcase(estimated)
$892,500

