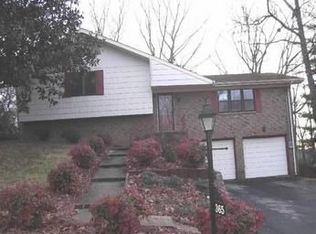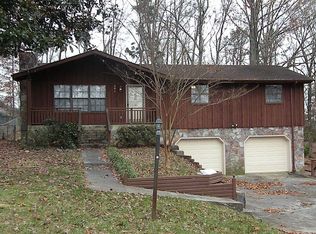Sold for $320,000
$320,000
368 Timber Ridge Trl, Ringgold, GA 30736
4beds
1,918sqft
Single Family Residence
Built in 1973
0.36 Acres Lot
$321,100 Zestimate®
$167/sqft
$2,097 Estimated rent
Home value
$321,100
$283,000 - $363,000
$2,097/mo
Zestimate® history
Loading...
Owner options
Explore your selling options
What's special
Welcome to this beautifully updated 4-bedroom, 2.5-bath home that offers both charm and functionality with plenty of room to grow. Step inside and you'll be greeted by stunning hardwood floors and spacious living areas filled with natural light. The kitchen and main living spaces flow seamlessly, creating the perfect setting for everyday life and weekend entertaining.
Downstairs, the partially finished basement features a cozy fireplace and can serve as a fourth bedroom, guest suite, or a secondary living space for movie nights or a quiet retreat. Step outside to enjoy the gorgeous back deck overlooking a generous backyardâ€''ideal for family fun, relaxing evenings, or backyard gatherings.
All major systems of the home are in great condition, giving peace of mind to the new owners. The oversized garage offers extra space that could be used for storage, a home gym, or workshop. Plus, there's a convenient outdoor shed for even more storage solutions.
This home blends comfort, space, and updates in a way that's ready for you to move right in and make it your own.
Zillow last checked: 8 hours ago
Listing updated: July 01, 2025 at 08:17am
Listed by:
Wesley Bethune 423-309-3069,
BHHS Southern Routes Realty
Bought with:
Gregg Buck, 379676
REAL Broker
Source: Greater Chattanooga Realtors,MLS#: 1513353
Facts & features
Interior
Bedrooms & bathrooms
- Bedrooms: 4
- Bathrooms: 3
- Full bathrooms: 2
- 1/2 bathrooms: 1
Primary bedroom
- Level: First
Bedroom
- Level: First
Bedroom
- Level: First
Bedroom
- Level: Basement
Primary bathroom
- Level: First
Bathroom
- Level: First
Bathroom
- Level: Basement
Dining room
- Level: First
Kitchen
- Level: First
Living room
- Level: First
Heating
- Central, Electric
Cooling
- Central Air, Electric
Appliances
- Included: Dishwasher, Microwave, None, Oven, Refrigerator
- Laundry: Electric Dryer Hookup, Washer Hookup
Features
- Ceiling Fan(s), Entrance Foyer, Eat-in Kitchen, Tub/shower Combo, En Suite, Separate Dining Room
- Flooring: Hardwood, Luxury Vinyl
- Windows: Vinyl Frames
- Basement: Partially Finished
- Number of fireplaces: 1
- Fireplace features: Basement, Gas Log
Interior area
- Total structure area: 1,918
- Total interior livable area: 1,918 sqft
- Finished area above ground: 1,541
- Finished area below ground: 377
Property
Parking
- Total spaces: 2
- Parking features: Basement, Concrete, Driveway, Garage, Off Street
- Attached garage spaces: 2
Features
- Levels: One
- Patio & porch: Deck, Porch
- Exterior features: None
- Pool features: None
- Spa features: None
- Fencing: None
Lot
- Size: 0.36 Acres
- Dimensions: .36 acre
Details
- Additional structures: Shed(s)
- Parcel number: 0011d036
- Special conditions: Standard
- Other equipment: None
Construction
Type & style
- Home type: SingleFamily
- Property subtype: Single Family Residence
Materials
- Brick, Vinyl Siding
- Foundation: Block
- Roof: Shingle
Condition
- New construction: No
- Year built: 1973
Utilities & green energy
- Sewer: Septic Tank
- Water: Public
- Utilities for property: Electricity Connected, Water Connected
Community & neighborhood
Community
- Community features: None
Location
- Region: Ringgold
- Subdivision: Timberidge
Other
Other facts
- Listing terms: Cash,Conventional,FHA,USDA Loan,VA Loan
- Road surface type: Asphalt
Price history
| Date | Event | Price |
|---|---|---|
| 6/30/2025 | Sold | $320,000-1.5%$167/sqft |
Source: Greater Chattanooga Realtors #1513353 Report a problem | ||
| 5/30/2025 | Contingent | $325,000$169/sqft |
Source: Greater Chattanooga Realtors #1513353 Report a problem | ||
| 5/22/2025 | Listed for sale | $325,000+47.7%$169/sqft |
Source: Greater Chattanooga Realtors #1513353 Report a problem | ||
| 10/21/2020 | Sold | $220,000-2.2%$115/sqft |
Source: Greater Chattanooga Realtors #1324685 Report a problem | ||
| 9/28/2020 | Pending sale | $225,000$117/sqft |
Source: RE/MAX R. E. Professionals #1324685 Report a problem | ||
Public tax history
| Year | Property taxes | Tax assessment |
|---|---|---|
| 2024 | $2,263 +20.4% | $114,188 +29.6% |
| 2023 | $1,880 +27.4% | $88,134 +25% |
| 2022 | $1,475 | $70,507 |
Find assessor info on the county website
Neighborhood: 30736
Nearby schools
GreatSchools rating
- 4/10West Side Elementary SchoolGrades: PK-5Distance: 1.8 mi
- 6/10Lakeview Middle SchoolGrades: 6-8Distance: 3.7 mi
- 4/10Lakeview-Fort Oglethorpe High SchoolGrades: 9-12Distance: 2.4 mi
Schools provided by the listing agent
- Elementary: West Side Elementary
- Middle: Lakeview Middle
- High: Lakeview-Ft. Oglethorpe
Source: Greater Chattanooga Realtors. This data may not be complete. We recommend contacting the local school district to confirm school assignments for this home.
Get a cash offer in 3 minutes
Find out how much your home could sell for in as little as 3 minutes with a no-obligation cash offer.
Estimated market value$321,100
Get a cash offer in 3 minutes
Find out how much your home could sell for in as little as 3 minutes with a no-obligation cash offer.
Estimated market value
$321,100

