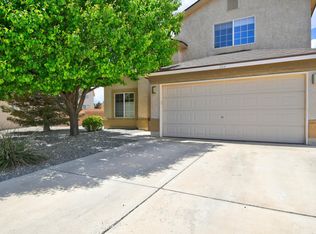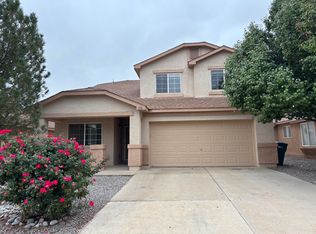Sold
Price Unknown
368 Whispering Meadows Dr NE, Rio Rancho, NM 87144
3beds
1,413sqft
Single Family Residence
Built in 2006
6,534 Square Feet Lot
$298,400 Zestimate®
$--/sqft
$1,936 Estimated rent
Home value
$298,400
$275,000 - $325,000
$1,936/mo
Zestimate® history
Loading...
Owner options
Explore your selling options
What's special
Step into comfort with this lovely single-level home in Northern Meadows! Offering 3 bedrooms and 2 baths, it's perfect for easy living. Located on a peaceful cul-de-sac, the light-filled open floor plan features a welcoming gas log fireplace that's perfect for chilly evenings. The primary bedroom, thoughtfully separated from the other bedrooms, includes an ensuite bath with double sinks, a garden tub, and a separate shower. Newly installed carpet and vinyl flooring give the home a fresh feel, and the new driveway and walkway enhance curb appeal. The very large walled backyard has a covered patio for your grill and is ready for you to make it your own sanctuary. All appliances stay! The HOA covers front yard lawn maintenance and water-- leaving you more time to enjoy nearby parks!
Zillow last checked: 8 hours ago
Listing updated: November 06, 2025 at 09:01am
Listed by:
Diane Diaz 505-238-2467,
Coldwell Banker Legacy
Bought with:
Voula Chronis, 37255
Coldwell Banker Legacy
Source: SWMLS,MLS#: 1089644
Facts & features
Interior
Bedrooms & bathrooms
- Bedrooms: 3
- Bathrooms: 2
- Full bathrooms: 2
Primary bedroom
- Level: Main
- Area: 182.14
- Dimensions: 13.83 x 13.17
Bedroom 2
- Level: Main
- Area: 134.29
- Dimensions: 13 x 10.33
Bedroom 3
- Level: Main
- Area: 102.5
- Dimensions: 10.25 x 10
Dining room
- Level: Main
- Area: 118.25
- Dimensions: 11 x 10.75
Kitchen
- Level: Main
- Area: 160
- Dimensions: 16 x 10
Living room
- Level: Main
- Area: 278.72
- Dimensions: 19.67 x 14.17
Heating
- Central, Forced Air, Natural Gas
Cooling
- Evaporative Cooling
Appliances
- Included: Down Draft, Dryer, Dishwasher, Free-Standing Gas Range, Disposal, Microwave, Range, Refrigerator, Washer
- Laundry: Electric Dryer Hookup
Features
- Breakfast Bar, Ceiling Fan(s), Dual Sinks, Great Room, Garden Tub/Roman Tub, High Speed Internet, Main Level Primary, Pantry, Separate Shower, Cable TV, Walk-In Closet(s)
- Flooring: Carpet, Tile, Vinyl
- Windows: Double Pane Windows, Insulated Windows
- Has basement: No
- Number of fireplaces: 1
- Fireplace features: Glass Doors, Gas Log
Interior area
- Total structure area: 1,413
- Total interior livable area: 1,413 sqft
Property
Parking
- Total spaces: 2
- Parking features: Attached, Garage, Garage Door Opener
- Attached garage spaces: 2
Features
- Levels: One
- Stories: 1
- Patio & porch: Covered, Patio
- Exterior features: Private Yard
- Fencing: Wall
Lot
- Size: 6,534 sqft
- Features: Cul-De-Sac, Landscaped
Details
- Parcel number: R144860
- Zoning description: R-1
Construction
Type & style
- Home type: SingleFamily
- Property subtype: Single Family Residence
Materials
- Frame, Stucco
- Foundation: Slab
- Roof: Pitched,Shingle
Condition
- Resale
- New construction: No
- Year built: 2006
Details
- Builder name: Dr Horton
Utilities & green energy
- Electric: None
- Sewer: Public Sewer
- Water: Public
- Utilities for property: Cable Available, Electricity Connected, Natural Gas Connected, Sewer Connected, Underground Utilities, Water Connected
Green energy
- Energy generation: None
Community & neighborhood
Location
- Region: Rio Rancho
HOA & financial
HOA
- Has HOA: Yes
- HOA fee: $58 monthly
- Services included: Common Areas, Maintenance Grounds
Other
Other facts
- Listing terms: Cash,Conventional,FHA,VA Loan
- Road surface type: Paved
Price history
| Date | Event | Price |
|---|---|---|
| 11/5/2025 | Sold | -- |
Source: | ||
| 9/29/2025 | Pending sale | $304,000$215/sqft |
Source: | ||
| 8/14/2025 | Listed for sale | $304,000$215/sqft |
Source: | ||
| 10/24/2023 | Listing removed | -- |
Source: Zillow Rentals Report a problem | ||
| 9/15/2023 | Listed for rent | $1,650+27.4%$1/sqft |
Source: Zillow Rentals Report a problem | ||
Public tax history
| Year | Property taxes | Tax assessment |
|---|---|---|
| 2025 | $1,838 -0.3% | $52,661 +3% |
| 2024 | $1,843 +2.6% | $51,128 +3% |
| 2023 | $1,795 +1.9% | $49,639 +3% |
Find assessor info on the county website
Neighborhood: Northern Meadows
Nearby schools
GreatSchools rating
- 4/10Cielo Azul Elementary SchoolGrades: K-5Distance: 1.3 mi
- 7/10Rio Rancho Middle SchoolGrades: 6-8Distance: 4.8 mi
- 7/10V Sue Cleveland High SchoolGrades: 9-12Distance: 4.8 mi
Schools provided by the listing agent
- Elementary: Cielo Azul
- Middle: Rio Rancho Mid High
- High: V. Sue Cleveland
Source: SWMLS. This data may not be complete. We recommend contacting the local school district to confirm school assignments for this home.
Get a cash offer in 3 minutes
Find out how much your home could sell for in as little as 3 minutes with a no-obligation cash offer.
Estimated market value$298,400
Get a cash offer in 3 minutes
Find out how much your home could sell for in as little as 3 minutes with a no-obligation cash offer.
Estimated market value
$298,400

