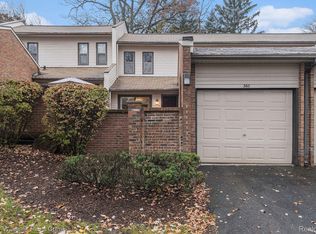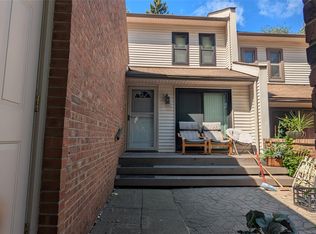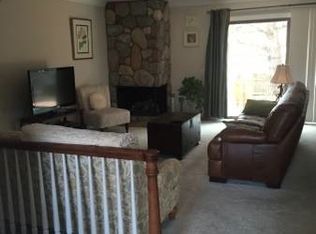Sold for $215,000
$215,000
368 Willow Grove Ln, Rochester, MI 48307
2beds
1,609sqft
Condominium
Built in 1974
-- sqft lot
$216,900 Zestimate®
$134/sqft
$1,955 Estimated rent
Home value
$216,900
$206,000 - $228,000
$1,955/mo
Zestimate® history
Loading...
Owner options
Explore your selling options
What's special
Welcome to this charming two-bedroom, one and a half bath end-unit condo nestled in the desirable Hidden Hills community in Rochester Hills, Michigan. This inviting home is being offered as-is, providing a wonderful opportunity to personalize and create a space that suits your lifestyle. The residence features a walk-out basement, perfect for entertaining or relaxing. All furniture currently in the home is included in the sale, and the pool table is staying—ideal for fun gatherings with family and friends. The chair lifts are fully functional and will remain in place for your comfort and accessibility. Located in a peaceful, friendly neighborhood, this condo offers the perfect combination of comfort and convenience for anyone seeking a serene and manageable home. Don’t miss out on this lovely property—your dream home is waiting. **Let Me Help You Find Your Key's to Peace & Serenity!**
Zillow last checked: 8 hours ago
Listing updated: October 10, 2025 at 12:02pm
Listed by:
Mitchell M Allen 586-322-6126,
Keller Williams Realty Lakeside
Bought with:
Joseph Sinishtaj, 6502409888
Showtime Realty
Source: MiRealSource,MLS#: 50181216 Originating MLS: MiRealSource
Originating MLS: MiRealSource
Facts & features
Interior
Bedrooms & bathrooms
- Bedrooms: 2
- Bathrooms: 2
- Full bathrooms: 1
- 1/2 bathrooms: 1
Bedroom 1
- Features: Carpet
- Level: Upper
- Area: 204
- Dimensions: 17 x 12
Bedroom 2
- Features: Carpet
- Level: Upper
- Area: 121
- Dimensions: 11 x 11
Bathroom 1
- Features: Linoleum
- Level: Upper
- Area: 45
- Dimensions: 9 x 5
Dining room
- Features: Carpet
- Level: Entry
- Area: 77
- Dimensions: 11 x 7
Kitchen
- Features: Linoleum
- Level: Entry
- Area: 72
- Dimensions: 9 x 8
Living room
- Features: Carpet
- Level: Entry
- Area: 252
- Dimensions: 18 x 14
Heating
- Forced Air, Electric
Cooling
- Ceiling Fan(s), Central Air
Appliances
- Included: Dishwasher, Dryer, Range/Oven, Refrigerator, Washer, Gas Water Heater
- Laundry: In Basement
Features
- Elevator/Lift, Eat-in Kitchen
- Flooring: Linoleum, Carpet, Concrete
- Basement: Block,Partially Finished,Walk-Out Access
- Number of fireplaces: 1
- Fireplace features: Family Room
Interior area
- Total structure area: 1,881
- Total interior livable area: 1,609 sqft
- Finished area above ground: 1,209
- Finished area below ground: 400
Property
Parking
- Total spaces: 1
- Parking features: Garage, Attached, Electric in Garage, Garage Door Opener, Garage Faces Side
- Attached garage spaces: 1
Features
- Levels: Two
- Stories: 2
- Patio & porch: Patio, Porch
Details
- Parcel number: 1515157029
- Zoning description: Residential
- Special conditions: Private
Construction
Type & style
- Home type: Condo
- Architectural style: Colonial
- Property subtype: Condominium
Materials
- Brick, Vinyl Siding
- Foundation: Basement
Condition
- Year built: 1974
Utilities & green energy
- Sewer: Public Sanitary
- Water: Shared Well
Community & neighborhood
Location
- Region: Rochester
- Subdivision: Hidden Hills Condo - Rochester Hills
HOA & financial
HOA
- Has HOA: Yes
- HOA fee: $456 monthly
- Services included: Maintenance Grounds, Snow Removal, Trash, Maintenance Structure, Community Pool
- Association name: Metropolitan Property Management
- Association phone: 586-566-8100
Other
Other facts
- Listing agreement: Exclusive Right To Sell
- Listing terms: Cash,Conventional
Price history
| Date | Event | Price |
|---|---|---|
| 10/9/2025 | Sold | $215,000-10.4%$134/sqft |
Source: | ||
| 8/13/2025 | Price change | $240,000-7.7%$149/sqft |
Source: | ||
| 8/3/2025 | Price change | $260,000-5.5%$162/sqft |
Source: | ||
| 7/20/2025 | Price change | $275,000-3.5%$171/sqft |
Source: | ||
| 7/10/2025 | Listed for sale | $285,000$177/sqft |
Source: | ||
Public tax history
Tax history is unavailable.
Neighborhood: 48307
Nearby schools
GreatSchools rating
- 6/10McGregor Elementary SchoolGrades: PK-5Distance: 0.1 mi
- 10/10Rochester High SchoolGrades: 7-12Distance: 0.3 mi
- 8/10West Middle SchoolGrades: 6-12Distance: 1.2 mi
Schools provided by the listing agent
- District: Rochester Community School District
Source: MiRealSource. This data may not be complete. We recommend contacting the local school district to confirm school assignments for this home.
Get a cash offer in 3 minutes
Find out how much your home could sell for in as little as 3 minutes with a no-obligation cash offer.
Estimated market value
$216,900


