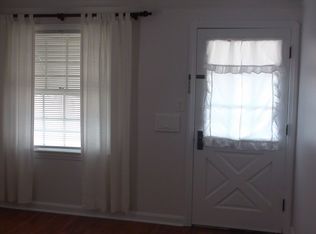Sold for $119,000 on 11/17/23
$119,000
3680 Highland Rd, Cleveland, OH 44111
3beds
1,764sqft
Single Family Residence
Built in 1928
4,565.09 Square Feet Lot
$161,600 Zestimate®
$67/sqft
$1,792 Estimated rent
Home value
$161,600
$145,000 - $179,000
$1,792/mo
Zestimate® history
Loading...
Owner options
Explore your selling options
What's special
Charming & updated Colonial is Pride of Ownership - impeccable inside & out! Inviting front covered porch rebuilt in 2020 w/hearty composite boards, wood rails in 2018. Sparkling hardwood floors (refinished/2018) enhance the attractive interior! Spacious Living Room boasts: Handsome Fireplace w/Mantle, Large Picture Window, Gleaming Wood flooring, 5” base molding & crown moldings. Formal Dining Rm features 2 gorgeous China Cabinets & delightful window seat w/view of Lush Backyard. Pristine Kitchen w/ceramic tile back splash, double stainless sink, lazy Susan, abundant wood cabinets, GE gas Stove & Frigidaire Refrigerator. Three Bedrooms w/shiny wood flooring-Master Bdrm. w/outdoor porch, Bdrm. #2 uses hall closet for storage. Recreation Room in Bsmt. is partially finished, hosts 2nd Bath/Shower Stall, Furnace-2014, A.C.- 2019, H.W.T., Laundry, updated Elec. Panel! Rare find, nestled in wonderful convenient area near - shopping, restaurants, Halloran Park, Big Creek Park, I71 & I90. This one won't last - it is a real GEM! Hurry!
Zillow last checked: 8 hours ago
Listing updated: November 17, 2023 at 01:18pm
Listed by:
Mary E Galinas mgalinas.parma@sbcglobal.net(440)821-5593,
Howard Hanna
Bought with:
Wally Saleh, 700344091
Encompass Ohio Realty
Hasan W Saleh, 2009001623
Encompass Ohio Realty
Source: MLS Now,MLS#: 4484865Originating MLS: Akron Cleveland Association of REALTORS
Facts & features
Interior
Bedrooms & bathrooms
- Bedrooms: 3
- Bathrooms: 2
- Full bathrooms: 2
Primary bedroom
- Description: Flooring: Wood
- Level: Second
- Dimensions: 11.00 x 11.00
Bedroom
- Description: Flooring: Wood
- Level: Second
- Dimensions: 11.00 x 11.00
Bedroom
- Description: Flooring: Wood
- Level: Second
- Dimensions: 11.00 x 9.00
Bathroom
- Description: Flooring: Luxury Vinyl Tile
- Level: Second
Bathroom
- Level: Lower
Dining room
- Description: Flooring: Wood
- Level: First
- Dimensions: 12.00 x 11.00
Kitchen
- Description: Flooring: Luxury Vinyl Tile
- Level: First
- Dimensions: 11.00 x 11.00
Living room
- Description: Flooring: Wood
- Features: Fireplace
- Level: First
- Dimensions: 20.00 x 11.00
Recreation
- Level: Lower
Utility room
- Level: Lower
Heating
- Forced Air, Gas
Cooling
- Central Air
Appliances
- Included: Range, Refrigerator
Features
- Basement: Common Basement,Full
- Number of fireplaces: 1
Interior area
- Total structure area: 1,764
- Total interior livable area: 1,764 sqft
- Finished area above ground: 1,170
- Finished area below ground: 594
Property
Parking
- Parking features: Detached, Electricity, Garage, Paved
- Garage spaces: 1
Features
- Levels: Two
- Stories: 2
- Patio & porch: Porch
Lot
- Size: 4,565 sqft
- Dimensions: 43 x 117
Details
- Parcel number: 01901106
Construction
Type & style
- Home type: SingleFamily
- Architectural style: Colonial
- Property subtype: Single Family Residence
Materials
- Vinyl Siding
- Roof: Asphalt,Fiberglass
Condition
- Year built: 1928
Utilities & green energy
- Sewer: Public Sewer
- Water: Public
Community & neighborhood
Security
- Security features: Smoke Detector(s)
Location
- Region: Cleveland
- Subdivision: Kensington Gardens
Other
Other facts
- Listing agreement: Exclusive Right To Sell
Price history
| Date | Event | Price |
|---|---|---|
| 11/17/2023 | Sold | $119,000$67/sqft |
Source: MLS Now #4484865 Report a problem | ||
| 11/6/2023 | Pending sale | $119,000$67/sqft |
Source: MLS Now #4484865 Report a problem | ||
| 10/31/2023 | Listed for sale | $119,000$67/sqft |
Source: MLS Now #4484865 Report a problem | ||
| 8/30/2023 | Contingent | $119,000$67/sqft |
Source: MLS Now #4484865 Report a problem | ||
| 8/25/2023 | Listed for sale | $119,000$67/sqft |
Source: MLS Now #4484865 Report a problem | ||
Public tax history
| Year | Property taxes | Tax assessment |
|---|---|---|
| 2024 | $2,639 +50.4% | $40,250 +73.9% |
| 2023 | $1,755 +0.6% | $23,140 |
| 2022 | $1,745 +1% | $23,140 |
Find assessor info on the county website
Neighborhood: West Boulevard
Nearby schools
GreatSchools rating
- 4/10Mary Church Terrell SchoolGrades: PK-8Distance: 0.2 mi
- 4/10New Technology WestGrades: 3-4,6,9-12Distance: 0.3 mi
- 5/10Wilbur Wright SchoolGrades: PK-8Distance: 0.6 mi
Schools provided by the listing agent
- District: Cleveland Municipal - 1809
Source: MLS Now. This data may not be complete. We recommend contacting the local school district to confirm school assignments for this home.
Get a cash offer in 3 minutes
Find out how much your home could sell for in as little as 3 minutes with a no-obligation cash offer.
Estimated market value
$161,600
Get a cash offer in 3 minutes
Find out how much your home could sell for in as little as 3 minutes with a no-obligation cash offer.
Estimated market value
$161,600
