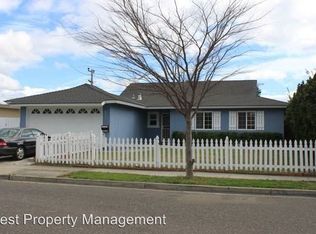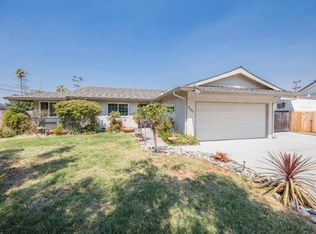Sold for $1,740,000
$1,740,000
3680 Norfolk Rd, Fremont, CA 94538
4beds
1,314sqft
Single Family Residence, Residential
Built in 1960
6,200 Square Feet Lot
$1,708,400 Zestimate®
$1,324/sqft
$3,934 Estimated rent
Home value
$1,708,400
$1.54M - $1.90M
$3,934/mo
Zestimate® history
Loading...
Owner options
Explore your selling options
What's special
Welcome to this stunning, completely remodeled 4-bedroom, 2-bathroom home nestled in a desirable Fremont Irvington neighborhood. Thoughtfully updated with designer finishes throughout, this home offers modern living with a touch of elegance. Step inside to discover an open-concept layout featuring a spacious great room and a chef-inspired kitchen with sleek cabinetry, quartz countertops, and stainless steel appliancesperfect for entertaining and everyday living. Enjoy the seamless indoor-outdoor flow to a beautifully landscaped backyard, ideal for relaxing or hosting guests. The home also boasts a finished garage, new concrete driveway, and fresh concrete work around the property for enhanced curb appeal and convenience. Every detail has been consideredfrom the tasteful interior upgrades to the refreshed exterior. This move-in-ready home combines style, function, and comfort in one perfect package. The home features a functional combination of flooring materials, and a fireplace adds a touch of warmth and ambiance to the living area. Situated within the Fremont Unified School District, this property provides a practical location for those with school-aged children. Experience the blend of comfort and functionality this Fremont home has to offer.
Zillow last checked: 8 hours ago
Listing updated: December 11, 2025 at 05:48am
Listed by:
Kishore Mokada 02188470 408-569-9387,
eXp Realty of California Inc 888-584-9427
Bought with:
, 01856591
Alliance Bay Realty
Brian Sarkis, 01328588
Alliance Bay Realty
Source: MLSListings Inc,MLS#: ML82015565
Facts & features
Interior
Bedrooms & bathrooms
- Bedrooms: 4
- Bathrooms: 2
- Full bathrooms: 2
Dining room
- Features: NoFormalDiningRoom
Family room
- Features: KitchenFamilyRoomCombo
Heating
- Forced Air
Cooling
- Central Air
Features
- Number of fireplaces: 1
- Fireplace features: Living Room
Interior area
- Total structure area: 1,314
- Total interior livable area: 1,314 sqft
Property
Parking
- Total spaces: 2
- Parking features: Attached, Off Street
- Attached garage spaces: 2
Features
- Stories: 1
Lot
- Size: 6,200 sqft
Details
- Parcel number: 5251603018
- Zoning: R1
- Special conditions: Standard
Construction
Type & style
- Home type: SingleFamily
- Property subtype: Single Family Residence, Residential
Materials
- Foundation: Raised
- Roof: Composition
Condition
- New construction: No
- Year built: 1960
Utilities & green energy
- Gas: PublicUtilities
- Sewer: Public Sewer
- Water: Public
- Utilities for property: Public Utilities, Water Public
Community & neighborhood
Location
- Region: Fremont
Other
Other facts
- Listing agreement: ExclusiveRightToSell
Price history
| Date | Event | Price |
|---|---|---|
| 9/23/2025 | Sold | $1,740,000+2.4%$1,324/sqft |
Source: | ||
| 9/2/2025 | Pending sale | $1,699,999$1,294/sqft |
Source: | ||
| 8/26/2025 | Contingent | $1,699,999$1,294/sqft |
Source: | ||
| 7/31/2025 | Listed for sale | $1,699,999+23.6%$1,294/sqft |
Source: | ||
| 10/28/2024 | Sold | $1,375,000$1,046/sqft |
Source: Public Record Report a problem | ||
Public tax history
| Year | Property taxes | Tax assessment |
|---|---|---|
| 2025 | -- | $1,375,000 +427.2% |
| 2024 | $3,702 +3.2% | $260,833 +2% |
| 2023 | $3,587 +2% | $255,719 +2% |
Find assessor info on the county website
Neighborhood: Grimmer
Nearby schools
GreatSchools rating
- 8/10E. M. Grimmer Elementary SchoolGrades: K-5Distance: 0.4 mi
- 8/10John M. Horner Middle SchoolGrades: 6-8Distance: 1.4 mi
- 10/10Irvington High SchoolGrades: 9-12Distance: 1.2 mi
Schools provided by the listing agent
- District: FremontUnified
Source: MLSListings Inc. This data may not be complete. We recommend contacting the local school district to confirm school assignments for this home.
Get a cash offer in 3 minutes
Find out how much your home could sell for in as little as 3 minutes with a no-obligation cash offer.
Estimated market value
$1,708,400

