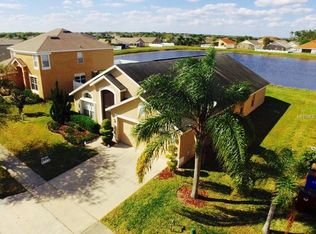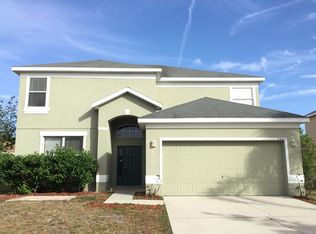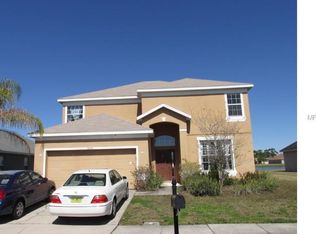Sold for $425,000
$425,000
3680 Ricky Ln, Saint Cloud, FL 34772
4beds
2,536sqft
Single Family Residence
Built in 2006
7,536 Square Feet Lot
$418,300 Zestimate®
$168/sqft
$2,540 Estimated rent
Home value
$418,300
$376,000 - $464,000
$2,540/mo
Zestimate® history
Loading...
Owner options
Explore your selling options
What's special
Spacious 4-Bedroom Home with Lake Views and Modern Upgrades. Welcome to this beautifully maintained 2,536 sq ft home featuring 4 bedrooms, 2.5 bathrooms, and a 2-car garage. The expansive layout offers versatile living spaces including a formal dining area, living room, kitchenette, open-concept kitchen with island, and a large family room—perfect for entertaining and everyday comfort. The generous owner’s suite is a true retreat, complete with double sinks, a walk-in closet, soaking tub, and an oversized walk-in shower. Recent Updates Include: New roof (2019) Matching kitchen appliances (2020) Hot water heater (2023) Two new AC units (2025) Enjoy the natural light streaming through large windows that showcase peaceful views of the private, fully fenced backyard and serene lake beyond. Located in a friendly and quiet neighborhood, this home is close to top-rated schools, parks, playgrounds, shopping, and a charming local lakefront. Discover why this growing city is one of the most desirable places to call home! This property offers a perfect blend of comfort, convenience, and Florida lifestyle. Located just minutes from Lake Nona, Medical City, and the Orlando International Airport, this home is ideal for those seeking accessibility without sacrificing tranquility. Enjoy easy access to the Florida Turnpike and Highway 192, making commutes across Central Florida seamless. The surrounding area features a variety of amenities including Publix, local restaurants, and shopping centers. Outdoor lovers will appreciate the nearby Lakefront Park at East Lake Tohopekaliga, where you can enjoy boating, fishing, walking trails, and picnic areas. Saint Cloud’s historic downtown adds small-town charm with local boutiques, farmer’s markets, and community events. Whether you're relaxing at home or exploring the neighborhood, 3680 Ricky Ln places you in the heart of one of Central Florida's most desirable and growing communities. Don’t miss your chance to call this gem your own—schedule a showing today!
Zillow last checked: 8 hours ago
Listing updated: July 02, 2025 at 07:21am
Listing Provided by:
Jorge Trejo 407-319-1612,
KELLER WILLIAMS ADVANTAGE III 407-207-0825,
Sheyla Apuy 321-276-6087,
KELLER WILLIAMS ADVANTAGE III
Bought with:
Non-Member Agent
STELLAR NON-MEMBER OFFICE
Source: Stellar MLS,MLS#: O6305244 Originating MLS: Orlando Regional
Originating MLS: Orlando Regional

Facts & features
Interior
Bedrooms & bathrooms
- Bedrooms: 4
- Bathrooms: 3
- Full bathrooms: 2
- 1/2 bathrooms: 1
Primary bedroom
- Features: Walk-In Closet(s)
- Level: Second
Kitchen
- Level: First
Living room
- Level: First
Heating
- Central, Electric
Cooling
- Central Air
Appliances
- Included: Dishwasher, Disposal, Microwave, Refrigerator
- Laundry: Inside
Features
- Ceiling Fan(s), Crown Molding, High Ceilings, Walk-In Closet(s)
- Flooring: Tile
- Windows: Window Treatments
- Has fireplace: No
Interior area
- Total structure area: 3,109
- Total interior livable area: 2,536 sqft
Property
Parking
- Total spaces: 2
- Parking features: Driveway, Garage Door Opener
- Attached garage spaces: 2
- Has uncovered spaces: Yes
Features
- Levels: Two
- Stories: 2
- Exterior features: Sidewalk
- Has private pool: Yes
- Pool features: Above Ground
Lot
- Size: 7,536 sqft
- Features: City Lot, Landscaped, Sidewalk
- Residential vegetation: Trees/Landscaped
Details
- Parcel number: 262630005300012880
- Zoning: SPUD
- Special conditions: None
Construction
Type & style
- Home type: SingleFamily
- Architectural style: Florida
- Property subtype: Single Family Residence
Materials
- Block, Concrete, Stucco, Wood Frame
- Foundation: Slab
- Roof: Shingle
Condition
- Completed
- New construction: No
- Year built: 2006
Utilities & green energy
- Sewer: Public Sewer
- Water: Public
- Utilities for property: Cable Connected, Electricity Connected, Phone Available, Public, Sewer Connected, Street Lights, Underground Utilities, Water Connected
Community & neighborhood
Security
- Security features: Smoke Detector(s)
Location
- Region: Saint Cloud
- Subdivision: BRISTOL COVE AT DEER CREEK PH 1
HOA & financial
HOA
- Has HOA: Yes
- HOA fee: $47 monthly
- Association name: Don Asher
Other fees
- Pet fee: $0 monthly
Other financial information
- Total actual rent: 0
Other
Other facts
- Listing terms: Cash,Conventional,VA Loan
- Ownership: Fee Simple
- Road surface type: Paved, Asphalt
Price history
| Date | Event | Price |
|---|---|---|
| 6/30/2025 | Sold | $425,000-0.8%$168/sqft |
Source: | ||
| 5/27/2025 | Pending sale | $428,500$169/sqft |
Source: | ||
| 5/17/2025 | Price change | $428,500-0.1%$169/sqft |
Source: | ||
| 5/10/2025 | Price change | $429,000-1.4%$169/sqft |
Source: | ||
| 5/3/2025 | Listed for sale | $434,900-8.4%$171/sqft |
Source: | ||
Public tax history
| Year | Property taxes | Tax assessment |
|---|---|---|
| 2024 | $4,447 +2.5% | $363,000 -1.9% |
| 2023 | $4,337 +3.5% | $370,100 +25.4% |
| 2022 | $4,192 -4.5% | $295,200 +24.1% |
Find assessor info on the county website
Neighborhood: 34772
Nearby schools
GreatSchools rating
- 9/10CANOE CREEK K-8-0991Grades: PK-8Distance: 0.6 mi
- 5/10Harmony High SchoolGrades: 9-12Distance: 9 mi
Get a cash offer in 3 minutes
Find out how much your home could sell for in as little as 3 minutes with a no-obligation cash offer.
Estimated market value$418,300
Get a cash offer in 3 minutes
Find out how much your home could sell for in as little as 3 minutes with a no-obligation cash offer.
Estimated market value
$418,300


