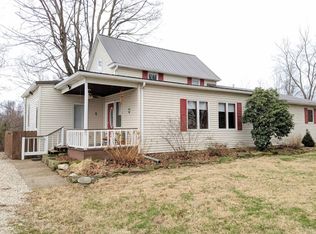ADDITIONAL ACREAGE ADDED & PRICE REDUCED. Property is now 10 Acres with a Beautiful Main House which was Custom Built in 1992 with over 3,000 sq ft including 4 Bedrooms, 3 Baths, large great room with vaulted ceiling. The walk-out basement features the 4th bedroom, bathroom, and open recreational area with double doors that lead out to a large concrete patio. There's plenty of storage with the extra-large 24x35 attached garage and a recently built detached garage measuring 38x30. The Guest House is a custom designed and quality built Log Cabin. It has served as a guest house for visitors and a special place to host holiday parties for the family. The cabin has an open main level with kitchenette, living room and bathroom. The upper level has two sleeping lofts. The cabin has a full length front porch overlooking a pristine pond. Cast your rod from the front porch into this stocked pond. Beautiful yard and private setting close to town.
This property is off market, which means it's not currently listed for sale or rent on Zillow. This may be different from what's available on other websites or public sources.
