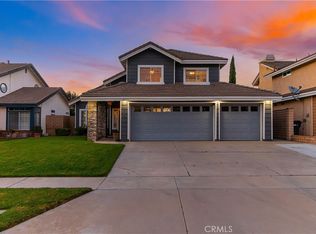Sold for $825,000
Listing Provided by:
Karen Bowley DRE #01410732 951-733-7789,
Realty Masters & Associates,
Linda Hilbert DRE #01875026 951-454-4858,
Realty Masters & Associates
Bought with: The Boutique Real Estate Group
$825,000
3681 Foxplain Rd, Corona, CA 92882
4beds
1,994sqft
Single Family Residence
Built in 1988
5,227 Square Feet Lot
$-- Zestimate®
$414/sqft
$3,930 Estimated rent
Home value
Not available
Estimated sales range
Not available
$3,930/mo
Zestimate® history
Loading...
Owner options
Explore your selling options
What's special
**PRICE IMPROVEMENT and check back for new photos of this property with its refreshed painted interior.** Welcome to one of the most HIGHLY SOUGHT AFTER NEIGHBORHOODS in Corona! You will be proud to call Sierra Del Oro your home. This prestigious community is the closest you'll get to Orange County. This beautiful ORIGINAL OWNER HOME has great curb appeal! The entire interior of this home has just been freshly painted and has a new facelift. Step inside to a bright and airy interior with cathedral ceilings and an abundance of natural light. This well -designed living space has a formal living and dining room. Flowing seamlessly into the heart of the home, you will find a warm and inviting kitchen, as well as a common room with a cozy, gas fireplace. The kitchen has a breakfast nook and also an eat up bar. The indoor laundry room has additional storage. Upstairs you will find a hallway lined with storage cabinets, and four spacious bedrooms with updated mirrored closet doors enhancing both functionality and aesthetics. The primary bedroom has an en-suite bathroom with a walk-in closet, double sink vanity, oversized shower, and a separate lavatory. Convenient direct access 3-CAR GARAGE. MOUNTAIN VIEW! Enjoy your serene backyard with roses, lemon and avocado trees, sheds for storage, vinyl fencing, grassy area for your pets, and privacy. This home represents an opportunity for a first-time buyer or family wanting to add their finishing touches to make this home their own. Easy access to the 91 fwy, shopping, and award-winning schools! NO HOA, NO MELLO ROOS, Low taxes! Let's get you home in time before summer ends!
Zillow last checked: 8 hours ago
Listing updated: September 10, 2025 at 07:51am
Listing Provided by:
Karen Bowley DRE #01410732 951-733-7789,
Realty Masters & Associates,
Linda Hilbert DRE #01875026 951-454-4858,
Realty Masters & Associates
Bought with:
Asem Dghem, DRE #02076991
The Boutique Real Estate Group
Source: CRMLS,MLS#: IG25146666 Originating MLS: California Regional MLS
Originating MLS: California Regional MLS
Facts & features
Interior
Bedrooms & bathrooms
- Bedrooms: 4
- Bathrooms: 3
- Full bathrooms: 2
- 1/2 bathrooms: 1
- Main level bathrooms: 1
Bedroom
- Features: All Bedrooms Up
Bathroom
- Features: Bathtub, Dual Sinks, Linen Closet, Separate Shower, Tile Counters
Family room
- Features: Separate Family Room
Kitchen
- Features: Kitchen/Family Room Combo, Stone Counters
Other
- Features: Walk-In Closet(s)
Heating
- Central
Cooling
- Central Air
Appliances
- Included: Dishwasher, Disposal, Microwave
- Laundry: Inside, Laundry Room
Features
- Breakfast Area, High Ceilings, Tile Counters, All Bedrooms Up, Walk-In Closet(s)
- Flooring: Carpet, Laminate, Tile
- Windows: Blinds, Double Pane Windows
- Has fireplace: Yes
- Fireplace features: Family Room
- Common walls with other units/homes: No Common Walls
Interior area
- Total interior livable area: 1,994 sqft
Property
Parking
- Total spaces: 6
- Parking features: Door-Multi, Direct Access, Driveway, Garage Faces Front, Garage, Garage Door Opener, Paved
- Attached garage spaces: 3
- Uncovered spaces: 3
Features
- Levels: Two
- Stories: 2
- Entry location: Front
- Patio & porch: Concrete
- Pool features: None
- Spa features: None
- Fencing: Stucco Wall,Vinyl
- Has view: Yes
- View description: Mountain(s)
Lot
- Size: 5,227 sqft
- Features: 0-1 Unit/Acre, Back Yard, Front Yard, Sprinklers In Rear, Sprinklers In Front, Lawn, Landscaped, Level, Near Park, Near Public Transit, Street Level, Yard
Details
- Additional structures: Shed(s)
- Parcel number: 102483006
- Special conditions: Standard,Trust
Construction
Type & style
- Home type: SingleFamily
- Property subtype: Single Family Residence
Materials
- Foundation: Permanent
- Roof: Tile
Condition
- Turnkey
- New construction: No
- Year built: 1988
Utilities & green energy
- Sewer: Public Sewer
- Water: Public
- Utilities for property: Cable Available, Electricity Connected, Natural Gas Connected, Sewer Connected, Water Connected
Green energy
- Energy efficient items: HVAC, Roof, Windows
Community & neighborhood
Security
- Security features: Carbon Monoxide Detector(s), Smoke Detector(s)
Community
- Community features: Biking, Curbs, Foothills, Golf, Gutter(s), Hiking, Storm Drain(s), Street Lights, Sidewalks, Park
Location
- Region: Corona
- Subdivision: Sierra Del Oro
HOA & financial
HOA
- Association name: N/A
Other
Other facts
- Listing terms: Cash,Cash to New Loan,Conventional,FHA,Submit,VA Loan
- Road surface type: Paved
Price history
| Date | Event | Price |
|---|---|---|
| 9/9/2025 | Sold | $825,000$414/sqft |
Source: | ||
| 8/8/2025 | Contingent | $825,000$414/sqft |
Source: | ||
| 8/6/2025 | Price change | $825,000-2.9%$414/sqft |
Source: | ||
| 7/4/2025 | Listed for sale | $850,000$426/sqft |
Source: | ||
Public tax history
| Year | Property taxes | Tax assessment |
|---|---|---|
| 2025 | $4,095 +2.9% | $310,043 +2% |
| 2024 | $3,981 +1.2% | $303,965 +2% |
| 2023 | $3,934 +1.6% | $298,006 +2% |
Find assessor info on the county website
Neighborhood: Sierra del Oro
Nearby schools
GreatSchools rating
- 7/10Prado View Elementary SchoolGrades: K-6Distance: 0.9 mi
- 6/10Cesar Chavez AcademyGrades: K-8Distance: 1.7 mi
- 5/10Corona High SchoolGrades: 9-12Distance: 3 mi
Schools provided by the listing agent
- Elementary: Prado View
- Middle: Cesar Chavez
- High: Corona
Source: CRMLS. This data may not be complete. We recommend contacting the local school district to confirm school assignments for this home.
Get pre-qualified for a loan
At Zillow Home Loans, we can pre-qualify you in as little as 5 minutes with no impact to your credit score.An equal housing lender. NMLS #10287.
