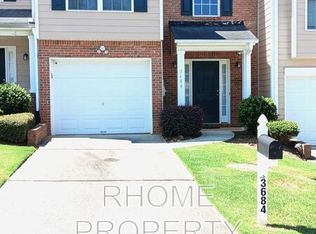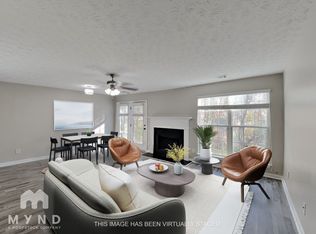Closed
$193,500
3682 Harvest Dr, Decatur, GA 30034
2beds
1,450sqft
Townhouse
Built in 2006
3,484.8 Square Feet Lot
$188,700 Zestimate®
$133/sqft
$1,570 Estimated rent
Home value
$188,700
Estimated sales range
Not available
$1,570/mo
Zestimate® history
Loading...
Owner options
Explore your selling options
What's special
Your Decatur Dream Awaits! Perfect End-Unit Townhouse - Ideal for First-Time Buyers or Investors! Seller is offering up to $3,500 in paid closing costs, plus a home warranty with any full price offer! Welcome to 3682 Harvest Dr, Decatur, GA 30034! This charming end-unit townhouse offers the perfect blend of comfort and convenience, making it an exceptional opportunity for first-time homebuyers or savvy investors. NO RENTAL RESTRICTIONS! Step inside and be greeted by a freshly painted interior and brand-new, stylish LVP flooring on the main level. The open-concept living area is perfect for entertaining, featuring a cozy wood-burning fireplace and access to a private deck - ideal for relaxing and enjoying the outdoors. Prepare to be impressed by the brand new granite countertops throughout the home, adding a touch of modern elegance to the kitchen and baths. Upstairs, you'll find two generously sized bedrooms in a convenient roommate-style layout, each with its own private bathroom and large closets. The primary suite boasts a luxurious soaking tub and separate shower, creating a spa-like retreat. New carpet has been installed in both bedrooms. This home is move-in ready and offers incredible value. Qualifies for a $7,500 Chase Homebuyer Grant when financing your loan with Chase! (Please confirm eligibility with Chase.) Key Features: Perfect End-Unit Townhouse Ideal for First-Time Buyers or Investors No Rental Restrictions! Brand New Granite Countertops Throughout 2 Large Bedrooms, Roommate Plan Private Baths and Large Closets Primary Suite with Soaking Tub and Separate Shower Open Concept Living Area Wood-Burning Fireplace Private Deck Freshly Painted Interior New LVP Flooring on Main Level New Carpet in Bedrooms Qualifies for $7,500 Chase Homebuyer Grant (with Chase financing) Agent Owner/Seller and a GA Licensed Agent Don't miss this fantastic opportunity! Schedule your private showing today and make 3682 Harvest Dr your new home or investment property.
Zillow last checked: 8 hours ago
Listing updated: August 11, 2025 at 06:19pm
Listed by:
Will Fassinger 678-871-9455,
1 Percent Lists Peach State,
Terri Y Franklin 404-307-4604,
1 Percent Lists Peach State
Bought with:
Ruth Ochoro, 387348
Virtual Properties Realty.com
Source: GAMLS,MLS#: 10475623
Facts & features
Interior
Bedrooms & bathrooms
- Bedrooms: 2
- Bathrooms: 4
- Full bathrooms: 3
- 1/2 bathrooms: 1
- Main level bathrooms: 1
Kitchen
- Features: Breakfast Bar
Heating
- Central
Cooling
- Central Air
Appliances
- Included: Dishwasher
- Laundry: Common Area
Features
- Double Vanity
- Flooring: Vinyl
- Windows: Double Pane Windows
- Basement: None
- Number of fireplaces: 1
- Fireplace features: Family Room
- Common walls with other units/homes: End Unit
Interior area
- Total structure area: 1,450
- Total interior livable area: 1,450 sqft
- Finished area above ground: 1,450
- Finished area below ground: 0
Property
Parking
- Total spaces: 1
- Parking features: Attached, Garage
- Has attached garage: Yes
Features
- Levels: Two
- Stories: 2
- Patio & porch: Deck
- Exterior features: Other
Lot
- Size: 3,484 sqft
- Features: Other
Details
- Additional structures: Garage(s)
- Parcel number: 15 061 12 103
- Special conditions: Agent Owned
Construction
Type & style
- Home type: Townhouse
- Architectural style: Traditional
- Property subtype: Townhouse
- Attached to another structure: Yes
Materials
- Press Board
- Roof: Composition
Condition
- Updated/Remodeled
- New construction: No
- Year built: 2006
Utilities & green energy
- Electric: 220 Volts
- Sewer: Public Sewer
- Water: Public
- Utilities for property: Other
Green energy
- Energy efficient items: Water Heater
Community & neighborhood
Security
- Security features: Carbon Monoxide Detector(s)
Community
- Community features: Street Lights
Location
- Region: Decatur
- Subdivision: THE WOODLANDS TOWNHOMES
HOA & financial
HOA
- Has HOA: Yes
- HOA fee: $1,800 annually
- Services included: Maintenance Structure
Other
Other facts
- Listing agreement: Exclusive Right To Sell
Price history
| Date | Event | Price |
|---|---|---|
| 8/8/2025 | Sold | $193,500-3.3%$133/sqft |
Source: | ||
| 6/30/2025 | Pending sale | $200,000$138/sqft |
Source: | ||
| 5/16/2025 | Price change | $200,000-4.8%$138/sqft |
Source: | ||
| 4/30/2025 | Price change | $210,000-4.1%$145/sqft |
Source: | ||
| 4/21/2025 | Price change | $219,000-4.4%$151/sqft |
Source: | ||
Public tax history
| Year | Property taxes | Tax assessment |
|---|---|---|
| 2025 | $4,377 +1.5% | $89,880 +1.6% |
| 2024 | $4,313 +1.5% | $88,480 +0.2% |
| 2023 | $4,251 +35.2% | $88,280 +38% |
Find assessor info on the county website
Neighborhood: 30034
Nearby schools
GreatSchools rating
- 5/10Bob Mathis Elementary SchoolGrades: PK-5Distance: 0.9 mi
- 6/10Chapel Hill Middle SchoolGrades: 6-8Distance: 1.1 mi
- 4/10Southwest Dekalb High SchoolGrades: 9-12Distance: 1.8 mi
Schools provided by the listing agent
- Elementary: Bob Mathis
- Middle: Chapel Hill
- High: Southwest Dekalb
Source: GAMLS. This data may not be complete. We recommend contacting the local school district to confirm school assignments for this home.
Get a cash offer in 3 minutes
Find out how much your home could sell for in as little as 3 minutes with a no-obligation cash offer.
Estimated market value$188,700
Get a cash offer in 3 minutes
Find out how much your home could sell for in as little as 3 minutes with a no-obligation cash offer.
Estimated market value
$188,700

