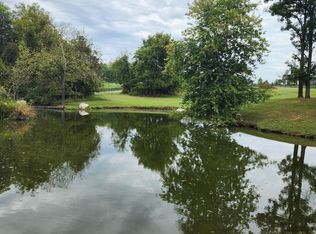Sold for $1,310,000
$1,310,000
36823 Shoemaker School Rd, Purcellville, VA 20132
5beds
4,356sqft
Single Family Residence
Built in 1997
3.38 Acres Lot
$1,305,300 Zestimate®
$301/sqft
$4,442 Estimated rent
Home value
$1,305,300
$1.24M - $1.37M
$4,442/mo
Zestimate® history
Loading...
Owner options
Explore your selling options
What's special
Summertime never looked so good! Imagine sipping lemonade on the front porch. Imagine napping under the shade of the pool cabana. Imagine a enjoying a night cap in the evening sitting in the screened porch.
Welcome to a spectacular home that sits on a private, flat 3.4 acre lot with a POOL, pavilion, hot tub, has, NO HOA and Verizon Fios is available. A screened porch on the side, a deck off the back and a Juliet balcony off the primary suite, allows you multiple ways to overlook your acreage. You can have it all - whether you are looking for peace and serenity and/or a wonderful place to entertain.
The main level has undergone a full renovation to open the floor plan and renovate the kitchen. The stunning white kitchen cabinets gleam against the slate colored counters and the dark marbled island. The kitchen over looks the breakfast area and family room with its cozy fireplace. The formal dining room is extended and brightened by a bay window.
The second level has a primary suite complete with a fireplace, primary bath and walk in closet. The large guest rooms share a renovated hall bath. The upper level is complete with conveniently located washer and dryer.
The finished lower level walks out to the hot tub and pool. It has oversized windows , bedroom, and full bath to make the space functional and bright.
Zillow last checked: 8 hours ago
Listing updated: August 15, 2025 at 07:15am
Listed by:
Lisa Bradford 703-853-9157,
Compass
Bought with:
Ryan Clegg, 0225215866
Corcoran McEnearney
Source: Bright MLS,MLS#: VALO2098932
Facts & features
Interior
Bedrooms & bathrooms
- Bedrooms: 5
- Bathrooms: 4
- Full bathrooms: 3
- 1/2 bathrooms: 1
- Main level bathrooms: 1
Basement
- Area: 1240
Heating
- Forced Air, Propane
Cooling
- Central Air, Electric
Appliances
- Included: Electric Water Heater
Features
- Basement: Finished,Walk-Out Access
- Number of fireplaces: 2
Interior area
- Total structure area: 4,356
- Total interior livable area: 4,356 sqft
- Finished area above ground: 3,116
- Finished area below ground: 1,240
Property
Parking
- Total spaces: 7
- Parking features: Garage Faces Side, Attached, Driveway
- Garage spaces: 2
- Uncovered spaces: 5
Accessibility
- Accessibility features: None
Features
- Levels: Three
- Stories: 3
- Patio & porch: Porch, Screened
- Exterior features: Sport Court, Balcony
- Has private pool: Yes
- Pool features: Private
- Spa features: Hot Tub
- Has view: Yes
- View description: Pasture, Scenic Vista
Lot
- Size: 3.38 Acres
- Features: Cleared
Details
- Additional structures: Above Grade, Below Grade
- Parcel number: 528490291000
- Zoning: SEE ZONING
- Special conditions: Standard
Construction
Type & style
- Home type: SingleFamily
- Architectural style: Colonial
- Property subtype: Single Family Residence
Materials
- HardiPlank Type
- Foundation: Slab
Condition
- New construction: No
- Year built: 1997
- Major remodel year: 2019
Utilities & green energy
- Sewer: Septic < # of BR
- Water: Well
Community & neighborhood
Location
- Region: Purcellville
- Subdivision: None Available
Other
Other facts
- Listing agreement: Exclusive Right To Sell
- Ownership: Fee Simple
Price history
| Date | Event | Price |
|---|---|---|
| 8/15/2025 | Sold | $1,310,000+0.8%$301/sqft |
Source: | ||
| 7/28/2025 | Pending sale | $1,299,990$298/sqft |
Source: | ||
| 7/10/2025 | Listing removed | $1,299,990$298/sqft |
Source: | ||
| 6/13/2025 | Price change | $1,299,990-3.7%$298/sqft |
Source: | ||
| 6/5/2025 | Listed for sale | $1,350,000-2.5%$310/sqft |
Source: | ||
Public tax history
| Year | Property taxes | Tax assessment |
|---|---|---|
| 2025 | $7,682 -2.2% | $954,340 +5% |
| 2024 | $7,859 +6.5% | $908,540 +7.8% |
| 2023 | $7,376 +11% | $842,950 +12.9% |
Find assessor info on the county website
Neighborhood: 20132
Nearby schools
GreatSchools rating
- 5/10Banneker Elementary SchoolGrades: PK-5Distance: 6.6 mi
- 7/10Blue Ridge Middle SchoolGrades: 6-8Distance: 3.2 mi
- 8/10Loudoun Valley High SchoolGrades: 9-12Distance: 4 mi
Schools provided by the listing agent
- Elementary: Banneker
- Middle: Blue Ridge
- High: Loudoun Valley
- District: Loudoun County Public Schools
Source: Bright MLS. This data may not be complete. We recommend contacting the local school district to confirm school assignments for this home.
Get a cash offer in 3 minutes
Find out how much your home could sell for in as little as 3 minutes with a no-obligation cash offer.
Estimated market value$1,305,300
Get a cash offer in 3 minutes
Find out how much your home could sell for in as little as 3 minutes with a no-obligation cash offer.
Estimated market value
$1,305,300
