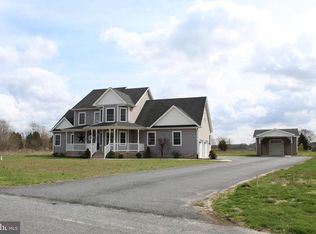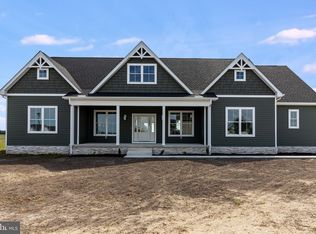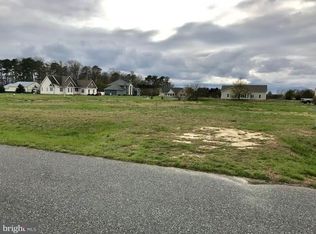Sold for $375,000 on 06/07/24
$375,000
36824 Red Berry Rd, Delmar, DE 19940
3beds
1,966sqft
Single Family Residence
Built in 2008
1.02 Acres Lot
$396,000 Zestimate®
$191/sqft
$2,500 Estimated rent
Home value
$396,000
$368,000 - $428,000
$2,500/mo
Zestimate® history
Loading...
Owner options
Explore your selling options
What's special
Desirable Holly Ridge neighborhood in the Delmar School District. Move in condition with quick occupancy. large main bedroom 16 x 18, ceiling fan and nearby bathroom for relaxing in your soaking tub plus a tiled walk-in shower. Adjoining is a large closet with abundant shelving. A convenient utility room with an additional utility sink /wetbar. Another large storage cabinet with pull out drawers. Enterting the main living area there is newly tiled flooring and some new bedroom carpets. This home has abundant closet space/storage throughout. All stainless steel appliances, new dishwasher in 2024, never used. Kitchen cabinets with pull out drawers, self close drawers plus spacious pantry. Propane fireplace accessories replaced 3/2024 and a decorative wood mantel above. Freshly painted interior, multiple recessed lighting and several ceiling fans. You will enjoy relaxing on your front porch 17 x 7 or your enclosed 22 x 12 rear porch with intercome system. Two sets of Anderson doors adjoin the rear porch. Flat screen hook-up awaits, The rear yard has a 6 ft. stockade fencing, a 4" well for irrigation and a security system (w/separate contract). A fully floored attic provides additional storage. Seller has completed Septic certification "H." Septic is located on left side of the house. Hoa dues $100.00 per yr. Buyer's do your due dilligence on sq. footage, taxes, schools/tuition, hoa etc. Resident students who qualify may attend DEl-Tech Community College free of charge.
Zillow last checked: 8 hours ago
Listing updated: June 10, 2024 at 08:20am
Listed by:
Ann Hammond 410-430-4547,
Long & Foster Real Estate, Inc.
Bought with:
Darlene Wise, RS-0023488
Cummings & Co. Realtors
Source: Bright MLS,MLS#: DESU2058186
Facts & features
Interior
Bedrooms & bathrooms
- Bedrooms: 3
- Bathrooms: 2
- Full bathrooms: 2
- Main level bathrooms: 2
- Main level bedrooms: 3
Basement
- Area: 0
Heating
- Forced Air, Other, Heat Pump, Propane
Cooling
- Central Air, Electric
Appliances
- Included: Microwave, Exhaust Fan, Oven/Range - Gas, Self Cleaning Oven, Oven, Refrigerator, Stainless Steel Appliance(s), Cooktop, Washer, Dryer, Dishwasher, Disposal, Electric Water Heater, Water Heater, Tankless Water Heater
Features
- Built-in Features, Ceiling Fan(s), Eat-in Kitchen, Kitchen - Table Space, Bathroom - Stall Shower, Walk-In Closet(s), Butlers Pantry, Soaking Tub, Bar, Bathroom - Tub Shower, Dry Wall
- Flooring: Ceramic Tile, Carpet, Laminate
- Doors: Six Panel, Insulated
- Windows: Insulated Windows, Screens, Window Treatments
- Has basement: No
- Number of fireplaces: 1
- Fireplace features: Insert, Gas/Propane, Mantel(s)
Interior area
- Total structure area: 3,932
- Total interior livable area: 1,966 sqft
- Finished area above ground: 1,966
- Finished area below ground: 0
Property
Parking
- Total spaces: 6
- Parking features: Garage Faces Side, Garage Door Opener, Driveway, Attached, On Street
- Attached garage spaces: 1
- Uncovered spaces: 5
- Details: Garage Sqft: 480
Accessibility
- Accessibility features: Doors - Lever Handle(s)
Features
- Levels: One
- Stories: 1
- Patio & porch: Enclosed, Porch, Screened Porch
- Exterior features: Lighting, Street Lights, Underground Lawn Sprinkler
- Pool features: None
- Fencing: Wood,Back Yard
- Has view: Yes
- View description: Street
Lot
- Size: 1.02 Acres
- Dimensions: 283 x 174 x 79 x 239
- Features: Cleared, Front Yard, Landscaped, No Thru Street, Level, Rear Yard
Details
- Additional structures: Above Grade, Below Grade
- Parcel number: 53214.00120.00
- Zoning: AR-1
- Special conditions: Standard
- Other equipment: Intercom
Construction
Type & style
- Home type: SingleFamily
- Architectural style: Ranch/Rambler
- Property subtype: Single Family Residence
Materials
- Frame, Brick, Vinyl Siding
- Foundation: Block, Brick/Mortar, Crawl Space
- Roof: Architectural Shingle
Condition
- Very Good
- New construction: No
- Year built: 2008
Utilities & green energy
- Sewer: Low Pressure Pipe (LPP)
- Water: Well
- Utilities for property: Cable Available, Electricity Available, Propane, Cable
Community & neighborhood
Security
- Security features: Smoke Detector(s), Carbon Monoxide Detector(s)
Location
- Region: Delmar
- Subdivision: Holly Ridge
HOA & financial
HOA
- Has HOA: Yes
- HOA fee: $100 annually
- Association name: HOLLY RIDGE
Other
Other facts
- Listing agreement: Exclusive Right To Sell
- Listing terms: Cash,Conventional,FHA,USDA Loan,VA Loan
- Ownership: Fee Simple
- Road surface type: Black Top
Price history
| Date | Event | Price |
|---|---|---|
| 6/7/2024 | Sold | $375,000-2.8%$191/sqft |
Source: | ||
| 5/16/2024 | Pending sale | $385,900$196/sqft |
Source: | ||
| 4/20/2024 | Contingent | $385,900$196/sqft |
Source: | ||
| 4/2/2024 | Listed for sale | $385,900$196/sqft |
Source: | ||
Public tax history
| Year | Property taxes | Tax assessment |
|---|---|---|
| 2024 | $1,175 +0.2% | $23,300 |
| 2023 | $1,172 +3% | $23,300 |
| 2022 | $1,138 -6.1% | $23,300 |
Find assessor info on the county website
Neighborhood: 19940
Nearby schools
GreatSchools rating
- 3/10Delmar Middle SchoolGrades: PK,5-8Distance: 2.7 mi
- 5/10Delmar High SchoolGrades: 9-12Distance: 2.7 mi
Schools provided by the listing agent
- Elementary: Delmar
- Middle: Delmar
- High: Delmar
- District: Delmar
Source: Bright MLS. This data may not be complete. We recommend contacting the local school district to confirm school assignments for this home.

Get pre-qualified for a loan
At Zillow Home Loans, we can pre-qualify you in as little as 5 minutes with no impact to your credit score.An equal housing lender. NMLS #10287.
Sell for more on Zillow
Get a free Zillow Showcase℠ listing and you could sell for .
$396,000
2% more+ $7,920
With Zillow Showcase(estimated)
$403,920

