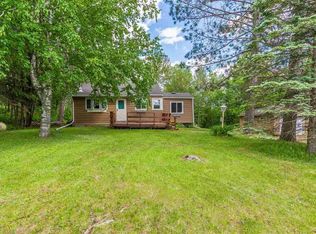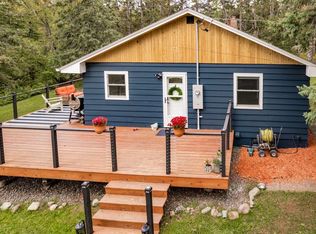Sold for $325,000
$325,000
3683 Stebner Rd, Hermantown, MN 55811
4beds
1,226sqft
Single Family Residence
Built in 1950
2.53 Acres Lot
$354,800 Zestimate®
$265/sqft
$2,274 Estimated rent
Home value
$354,800
$337,000 - $373,000
$2,274/mo
Zestimate® history
Loading...
Owner options
Explore your selling options
What's special
This Superbly well maintained home tucked away in the trees boasts plenty of room for toys and play with its large yard and an insulated 4 stall garage with tall door and infrared heater! This Rambler has 4 bedrooms and a bath on the Main floor with many smart built-ins. An eat-in kitchen with Peninsula and two Patio doors that lead to an expansive back deck over-looking the yard. The basement has an On-Demand water heater and high efficiency furnace. An egress window means another bedroom could easily be added. The yard is Landscaped, has Gardens, Firepit, Apple and Cherry trees, Flowers and Shrubs! Don't miss out on this one!
Zillow last checked: 8 hours ago
Listing updated: September 08, 2025 at 04:18pm
Listed by:
Rob Mansell 218-269-9493,
National Realty Guild
Bought with:
Stephanie Linde, MN 20105526
Real Estate Consultants
Source: Lake Superior Area Realtors,MLS#: 6110873
Facts & features
Interior
Bedrooms & bathrooms
- Bedrooms: 4
- Bathrooms: 2
- Full bathrooms: 1
- 3/4 bathrooms: 1
- Main level bedrooms: 1
Primary bedroom
- Description: Has a small gas fireplace in the corner. Room could also be used as a formal Dining room, Craft room, Office, You name it:)
- Level: Main
- Area: 234 Square Feet
- Dimensions: 18 x 13
Bedroom
- Level: Main
- Area: 84 Square Feet
- Dimensions: 7 x 12
Bedroom
- Level: Main
- Area: 99 Square Feet
- Dimensions: 9 x 11
Bedroom
- Level: Main
- Area: 81 Square Feet
- Dimensions: 9 x 9
Bathroom
- Level: Main
- Area: 63 Square Feet
- Dimensions: 7 x 9
Bathroom
- Level: Lower
- Area: 70 Square Feet
- Dimensions: 5 x 14
Dining room
- Description: Patio door leads straight out to the deck!
- Level: Main
- Area: 143 Square Feet
- Dimensions: 11 x 13
Kitchen
- Description: Peninsula with eat-in dining.
- Level: Main
- Area: 117 Square Feet
- Dimensions: 9 x 13
Laundry
- Level: Lower
- Area: 252 Square Feet
- Dimensions: 12 x 21
Heating
- Fireplace(s), Forced Air, Propane
Cooling
- Central Air
Appliances
- Included: Dishwasher, Dryer, Range, Refrigerator, Washer
Features
- Windows: Vinyl Windows
- Basement: Full,Unfinished
- Number of fireplaces: 1
- Fireplace features: Gas
Interior area
- Total interior livable area: 1,226 sqft
- Finished area above ground: 1,156
- Finished area below ground: 70
Property
Parking
- Total spaces: 4
- Parking features: Gravel, Detached, Electrical Service, Heat, Insulation
- Garage spaces: 4
Lot
- Size: 2.53 Acres
- Dimensions: 275 x 400
Details
- Parcel number: 395001400015
- Zoning description: Residential
Construction
Type & style
- Home type: SingleFamily
- Architectural style: Ranch
- Property subtype: Single Family Residence
Materials
- Aluminum, Frame/Wood
- Foundation: Concrete Perimeter
- Roof: Asphalt Shingle
Condition
- Previously Owned
- Year built: 1950
Utilities & green energy
- Electric: Minnesota Power
- Sewer: Public Sewer
- Water: Public
- Utilities for property: Cable, DSL
Community & neighborhood
Location
- Region: Hermantown
Other
Other facts
- Listing terms: Cash,Conventional
Price history
| Date | Event | Price |
|---|---|---|
| 11/30/2023 | Sold | $325,000+0%$265/sqft |
Source: | ||
| 10/14/2023 | Pending sale | $324,900$265/sqft |
Source: | ||
| 10/10/2023 | Contingent | $324,900$265/sqft |
Source: | ||
| 10/3/2023 | Listed for sale | $324,900+92.2%$265/sqft |
Source: | ||
| 4/14/2006 | Sold | $169,000+62.5%$138/sqft |
Source: | ||
Public tax history
| Year | Property taxes | Tax assessment |
|---|---|---|
| 2024 | $3,658 -27.3% | $306,000 +10.7% |
| 2023 | $5,030 +4.8% | $276,500 +5.3% |
| 2022 | $4,798 +7.4% | $262,700 +13.9% |
Find assessor info on the county website
Neighborhood: 55811
Nearby schools
GreatSchools rating
- 7/10Hermantown Elementary SchoolGrades: K-4Distance: 3.9 mi
- 7/10Hermantown Middle SchoolGrades: 5-8Distance: 4 mi
- 10/10Hermantown Senior High SchoolGrades: 9-12Distance: 4 mi

Get pre-qualified for a loan
At Zillow Home Loans, we can pre-qualify you in as little as 5 minutes with no impact to your credit score.An equal housing lender. NMLS #10287.

