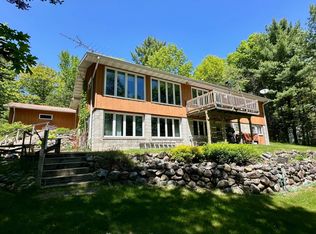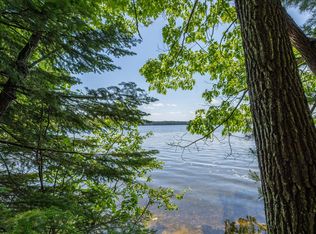Sold for $190,000 on 08/11/23
$190,000
3684 Shangri La Rd, Eagle River, WI 54521
--beds
384sqft
Single Family Residence
Built in ----
2 Acres Lot
$212,700 Zestimate®
$495/sqft
$1,062 Estimated rent
Home value
$212,700
$194,000 - $234,000
$1,062/mo
Zestimate® history
Loading...
Owner options
Explore your selling options
What's special
NEW BUILD - This newly built custom cabin has it all! It features breathtaking water views of Deerskin Lake and located is within walking distance to the boat landing. The year-round cabin features the utmost attention to detail, custom log wood-work, hickory cabinets, and granite counter tops. It was built to be easily expanded into a full home with a 3 bedroom septic currently in the ground. Other features include high speed internet, a combination boiler for hot water and hydronic heat, natural gas, a cozy gas stove, Dolly Varden cedar siding, a drilled well, and a poured-concrete heated crawl space. This is perfect property for those who want to enjoy the lake life without having to pay on-water taxes, those who want to find their vacation getaway "Shangri La", or if you want to build your full dream home. It is zoned for business as well! See it today before it is gone!
Zillow last checked: 8 hours ago
Listing updated: July 09, 2025 at 04:23pm
Listed by:
RYAN BURGY 715-479-1774,
SHOREWEST - EAGLE RIVER
Bought with:
AMY NOWAK
CENTURY 21 BURKETT & ASSOC.
Source: GNMLS,MLS#: 201488
Facts & features
Interior
Bedrooms & bathrooms
- Bathrooms: 1
- Full bathrooms: 1
Bathroom
- Level: First
Heating
- Hot Water, Natural Gas
Appliances
- Included: Dishwasher, Electric Oven, Electric Range, Gas Water Heater, Microwave, Other, Refrigerator
Features
- Ceiling Fan(s)
- Flooring: Other, Vinyl
- Basement: Crawl Space,Interior Entry,Sump Pump
- Attic: Scuttle
- Has fireplace: No
- Fireplace features: Gas
Interior area
- Total structure area: 384
- Total interior livable area: 384 sqft
- Finished area above ground: 384
- Finished area below ground: 0
Property
Parking
- Parking features: No Garage, Driveway
- Has uncovered spaces: Yes
Features
- Patio & porch: Deck, Open
- Exterior features: Landscaping
- Has view: Yes
- View description: Water
- Has water view: Yes
- Water view: Water
- Frontage length: 0,0
Lot
- Size: 2 Acres
- Features: Buildable, Open Space, Private, Rural Lot, Secluded, Views, Wooded
Details
- Parcel number: 262004
- Zoning description: Other
Construction
Type & style
- Home type: SingleFamily
- Architectural style: Cabin
- Property subtype: Single Family Residence
Materials
- Cedar, Frame, Metal Siding
- Foundation: Poured
- Roof: Composition,Other,Shingle
Utilities & green energy
- Electric: Circuit Breakers
- Sewer: County Septic Maintenance Program - Yes, Conventional Sewer
- Water: Drilled Well
Community & neighborhood
Community
- Community features: Shopping, Skiing
Location
- Region: Eagle River
Other
Other facts
- Ownership: Fee Simple
- Road surface type: Paved
Price history
| Date | Event | Price |
|---|---|---|
| 8/11/2023 | Sold | $190,000-13.4%$495/sqft |
Source: | ||
| 7/27/2023 | Contingent | $219,500$572/sqft |
Source: | ||
| 6/1/2023 | Price change | $219,500-6.6%$572/sqft |
Source: | ||
| 5/18/2023 | Listed for sale | $235,000+803.8%$612/sqft |
Source: | ||
| 11/30/2020 | Sold | $26,000$68/sqft |
Source: Public Record Report a problem | ||
Public tax history
| Year | Property taxes | Tax assessment |
|---|---|---|
| 2024 | $827 -10.3% | $147,000 |
| 2023 | $922 +180.2% | $147,000 +331.1% |
| 2022 | $329 +39.7% | $34,100 +51.6% |
Find assessor info on the county website
Neighborhood: 54521
Nearby schools
GreatSchools rating
- 5/10Northland Pines Elementary-Eagle RiverGrades: PK-6Distance: 4.6 mi
- 5/10Northland Pines Middle SchoolGrades: 7-8Distance: 4.4 mi
- 8/10Northland Pines High SchoolGrades: 9-12Distance: 4.4 mi
Schools provided by the listing agent
- Elementary: VI Northland Pines-ER
- Middle: VI Northland Pines
- High: VI Northland Pines
Source: GNMLS. This data may not be complete. We recommend contacting the local school district to confirm school assignments for this home.

Get pre-qualified for a loan
At Zillow Home Loans, we can pre-qualify you in as little as 5 minutes with no impact to your credit score.An equal housing lender. NMLS #10287.

