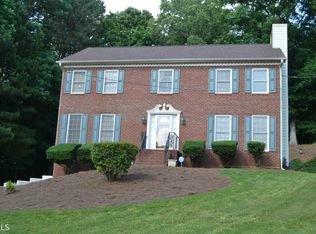Closed
$295,000
3684 Wittenburg Ct, Decatur, GA 30034
3beds
2,477sqft
Single Family Residence
Built in 1987
0.41 Acres Lot
$290,500 Zestimate®
$119/sqft
$2,624 Estimated rent
Home value
$290,500
$267,000 - $314,000
$2,624/mo
Zestimate® history
Loading...
Owner options
Explore your selling options
What's special
Welcome to 3684 Wittenburg Court, a beautifully maintained 3-bedroom, 2.5-bathroom home nestled in a quiet cul-de-sac in Decatur. This move-in-ready home offers spacious living, modern updates, and a prime location perfect for families, first-time buyers, or investors. Step inside to an open and airy living room filled with natural light, complemented by a cozy fireplace-perfect for relaxing evenings. The updated kitchen features granite countertops, and stainless steel appliances, opening up to the dining area for seamless entertaining. Upstairs, the spacious primary suite boasts a private en-suite bath and ample closet space. Two additional bedrooms and a second full bath provide plenty of room for guests, family, or a home office. Enjoy outdoor living in the private backyard, ideal for hosting gatherings, gardening, or simply unwinding. A two-car garage and a well-manicured front yard add to this home's curb appeal. Conveniently located near shopping, dining, parks, and major highways, this home provides easy access to everything Decatur and Atlanta have to offer. Don't miss out on this incredible home! Schedule your private showing today!
Zillow last checked: 8 hours ago
Listing updated: July 28, 2025 at 07:50am
Listed by:
Marshall Wagner 404-316-8106,
Rock River Realty LLC
Bought with:
Donna Dillard, 382680
eXp Realty
Source: GAMLS,MLS#: 10533074
Facts & features
Interior
Bedrooms & bathrooms
- Bedrooms: 3
- Bathrooms: 3
- Full bathrooms: 2
- 1/2 bathrooms: 1
Heating
- Central
Cooling
- Central Air
Appliances
- Included: Dishwasher
- Laundry: In Hall
Features
- Bookcases
- Flooring: Carpet, Hardwood
- Basement: Crawl Space
- Number of fireplaces: 1
- Common walls with other units/homes: No Common Walls
Interior area
- Total structure area: 2,477
- Total interior livable area: 2,477 sqft
- Finished area above ground: 2,477
- Finished area below ground: 0
Property
Parking
- Total spaces: 2
- Parking features: Garage
- Has garage: Yes
Features
- Levels: Two
- Stories: 2
- Patio & porch: Deck
- Body of water: None
Lot
- Size: 0.41 Acres
- Features: Corner Lot, Cul-De-Sac
Details
- Parcel number: 15 060 01 021
Construction
Type & style
- Home type: SingleFamily
- Architectural style: Traditional
- Property subtype: Single Family Residence
Materials
- Vinyl Siding, Brick
- Foundation: Block
- Roof: Composition
Condition
- Resale
- New construction: No
- Year built: 1987
Utilities & green energy
- Sewer: Public Sewer
- Water: Public
- Utilities for property: Cable Available, Electricity Available, Sewer Available, Water Available
Community & neighborhood
Community
- Community features: Clubhouse, Pool
Location
- Region: Decatur
- Subdivision: Brook Glen
HOA & financial
HOA
- Has HOA: Yes
- HOA fee: $350 annually
- Services included: None
Other
Other facts
- Listing agreement: Exclusive Agency
Price history
| Date | Event | Price |
|---|---|---|
| 7/18/2025 | Sold | $295,000+1.7%$119/sqft |
Source: | ||
| 7/1/2025 | Pending sale | $290,000$117/sqft |
Source: | ||
| 6/12/2025 | Listed for sale | $290,000$117/sqft |
Source: | ||
| 6/3/2025 | Pending sale | $290,000$117/sqft |
Source: | ||
| 4/3/2025 | Price change | $290,000-0.3%$117/sqft |
Source: | ||
Public tax history
| Year | Property taxes | Tax assessment |
|---|---|---|
| 2025 | -- | $109,719 -3.8% |
| 2024 | $5,455 +2.1% | $114,000 +1.2% |
| 2023 | $5,345 +14.8% | $112,640 +15.2% |
Find assessor info on the county website
Neighborhood: 30034
Nearby schools
GreatSchools rating
- 5/10Bob Mathis Elementary SchoolGrades: PK-5Distance: 1 mi
- 6/10Chapel Hill Middle SchoolGrades: 6-8Distance: 1.2 mi
- 4/10Southwest Dekalb High SchoolGrades: 9-12Distance: 1.9 mi
Schools provided by the listing agent
- Elementary: Chapel Hill
- Middle: Chapel Hill
Source: GAMLS. This data may not be complete. We recommend contacting the local school district to confirm school assignments for this home.
Get a cash offer in 3 minutes
Find out how much your home could sell for in as little as 3 minutes with a no-obligation cash offer.
Estimated market value
$290,500
