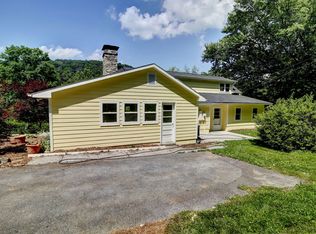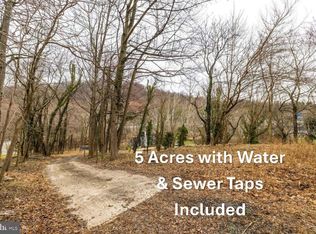Rustic Charm with modern updates, this 4400 sq ft log and stone home has 4-5 bedrooms, 3 1/2 Baths, Heated in-ground pool and gorgeous back yard and patio. Nestled in a private hillside just out of Hillsboro proper in the center of Western Loudoun Wine Country this property has been a B&B/Air B&B (zoned Commercial/Residential). It is situated near breweries, wineries, wedding venues and farms dotting the western Loudoun landscape. Wood flooring and walls throughout with loads of space for everyone with multiple spaces for entertaining/lounging, there are several built in tasting or serving bar areas, mini/wine fridges, family rooms, game room off the pool. There is a wood stove, Pellet Stove and a stone fireplace to cozy up to in cooler months. Basement offers a finished space for Exercise room or convert it into a wine cellar or something else
This property is off market, which means it's not currently listed for sale or rent on Zillow. This may be different from what's available on other websites or public sources.


