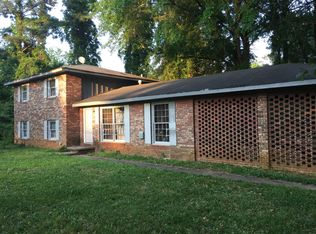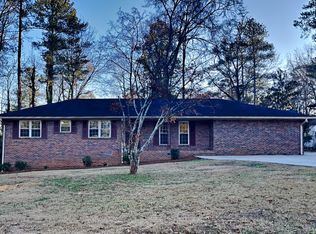Closed
$329,999
3685 Manhattan Dr, Decatur, GA 30034
4beds
2,434sqft
Single Family Residence, Residential
Built in 1966
0.3 Acres Lot
$317,400 Zestimate®
$136/sqft
$2,305 Estimated rent
Home value
$317,400
Estimated sales range
Not available
$2,305/mo
Zestimate® history
Loading...
Owner options
Explore your selling options
What's special
Nestled on a peaceful street within an established neighborhood and on the corner lot, this FULLY NENOVATED 4-bedroom, 3-bathroom home has been recently updated with a NEW kitchen, floors, bathrooms, roof, plumbing, electrical, AC, water heater, and much more! This spacious ~2,500 square foot home features an OPEN floor plan, bright paint, and modern floors. The modern CHEF kitchen is highlighted with quartz countertops, NEW appliances, and a GIANT island. Enjoy a DOUBLE master room floor plan with fully renovated designer bathrooms in each! The home offers lots of natural light with many windows throughout. Outside, the spacious back patio is ideal for entertaining or relaxing in the fresh air with privacy via the leveled corner lot. Enjoy being conveniently located near shopping, restaurants, interstate I-20 and I-285, Georgia State University - Decatur Campus, and public transportation. Do not miss this one - it will not last!
Zillow last checked: 8 hours ago
Listing updated: March 14, 2025 at 10:53pm
Listing Provided by:
Tomer Sonsino,
Chapman Hall Realty 404-797-2245
Bought with:
ROBERTO VAZQUEZ, 312017
Keller Knapp
Source: FMLS GA,MLS#: 7504513
Facts & features
Interior
Bedrooms & bathrooms
- Bedrooms: 4
- Bathrooms: 3
- Full bathrooms: 3
- Main level bathrooms: 3
- Main level bedrooms: 4
Primary bedroom
- Features: Double Master Bedroom, Master on Main, Oversized Master
- Level: Double Master Bedroom, Master on Main, Oversized Master
Bedroom
- Features: Double Master Bedroom, Master on Main, Oversized Master
Primary bathroom
- Features: Double Vanity
Dining room
- Features: Open Concept, Seats 12+
Kitchen
- Features: Breakfast Bar, Breakfast Room, Cabinets White, Eat-in Kitchen, Kitchen Island
Heating
- Forced Air
Cooling
- Central Air
Appliances
- Included: Dishwasher, Dryer, Gas Cooktop, Gas Oven
- Laundry: Laundry Room
Features
- Other
- Flooring: Luxury Vinyl
- Windows: None
- Basement: Crawl Space
- Has fireplace: No
- Fireplace features: None
- Common walls with other units/homes: No Common Walls
Interior area
- Total structure area: 2,434
- Total interior livable area: 2,434 sqft
Property
Parking
- Parking features: Driveway
- Has uncovered spaces: Yes
Accessibility
- Accessibility features: None
Features
- Levels: One
- Stories: 1
- Patio & porch: Patio
- Exterior features: None
- Pool features: None
- Spa features: None
- Fencing: None
- Has view: Yes
- View description: City
- Waterfront features: None
- Body of water: None
Lot
- Size: 0.30 Acres
- Dimensions: 111 x 88
- Features: Back Yard
Details
- Additional structures: None
- Parcel number: 15 062 04 011
- Other equipment: None
- Horse amenities: None
Construction
Type & style
- Home type: SingleFamily
- Architectural style: A-Frame
- Property subtype: Single Family Residence, Residential
Materials
- Wood Siding
- Foundation: Brick/Mortar
- Roof: Composition
Condition
- Resale
- New construction: No
- Year built: 1966
Utilities & green energy
- Electric: 220 Volts
- Sewer: Public Sewer
- Water: Public
- Utilities for property: Cable Available, Electricity Available, Natural Gas Available, Sewer Available
Green energy
- Energy efficient items: None
- Energy generation: None
Community & neighborhood
Security
- Security features: Carbon Monoxide Detector(s), Smoke Detector(s)
Community
- Community features: None
Location
- Region: Decatur
- Subdivision: Chapel Hill Sub Sec I Un Iii
Other
Other facts
- Road surface type: Paved
Price history
| Date | Event | Price |
|---|---|---|
| 3/13/2025 | Sold | $329,999$136/sqft |
Source: | ||
| 2/21/2025 | Pending sale | $329,999$136/sqft |
Source: | ||
| 2/9/2025 | Price change | $329,999-1.5%$136/sqft |
Source: | ||
| 2/3/2025 | Price change | $334,999-0.7%$138/sqft |
Source: | ||
| 1/23/2025 | Price change | $337,499-0.7%$139/sqft |
Source: | ||
Public tax history
| Year | Property taxes | Tax assessment |
|---|---|---|
| 2025 | $6,165 +1% | $124,560 +0% |
| 2024 | $6,103 -9.3% | $124,520 -10.3% |
| 2023 | $6,733 +102.3% | $138,880 +104.6% |
Find assessor info on the county website
Neighborhood: 30034
Nearby schools
GreatSchools rating
- 4/10Chapel Hill Elementary SchoolGrades: PK-5Distance: 0.4 mi
- 6/10Chapel Hill Middle SchoolGrades: 6-8Distance: 0.5 mi
- 4/10Southwest Dekalb High SchoolGrades: 9-12Distance: 1.9 mi
Schools provided by the listing agent
- Elementary: Chapel Hill - Dekalb
- Middle: Chapel Hill - Dekalb
- High: Southwest Dekalb
Source: FMLS GA. This data may not be complete. We recommend contacting the local school district to confirm school assignments for this home.
Get a cash offer in 3 minutes
Find out how much your home could sell for in as little as 3 minutes with a no-obligation cash offer.
Estimated market value$317,400
Get a cash offer in 3 minutes
Find out how much your home could sell for in as little as 3 minutes with a no-obligation cash offer.
Estimated market value
$317,400

