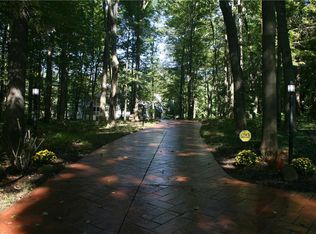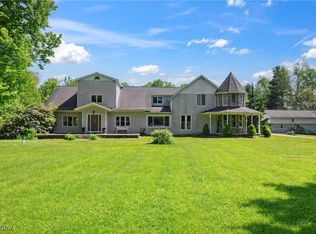Sold for $950,000
$950,000
3685 Medina Line Rd, Richfield, OH 44286
3beds
3,727sqft
Single Family Residence
Built in 1989
4.82 Acres Lot
$974,000 Zestimate®
$255/sqft
$3,688 Estimated rent
Home value
$974,000
$925,000 - $1.02M
$3,688/mo
Zestimate® history
Loading...
Owner options
Explore your selling options
What's special
Welcome to this exquisite property with Tudor home tucked away on 4.86 acres with charming Gatehouse. Private gate opens to circular drive leading you to flagstone walkway. Incredible enchanting grounds set the stage for this one of a kind home. Oversized wood door leads to foyer & circular staircase adorned with intricate wood details throughout featuring several species of wood. Step into this elegant and spacious living room with high ceiling with wood beams, large windows and fabulous fireplace, seamlessly leading into formal dining area flooded with natural light and access to covered patio. European kitchen w/ timeless Mexican tile floored, fabulous imported tiles accent the molding and range surround. Huge island w/prep sink, a walk in pantry, builtin desk, AND eating area with large windows opens onto expansive blue stone patio connecting to covered area ideal for outdoor entertaining or relaxing. Spacious library is complete with custom built-ins and the family room offers a cozy retreat complete with large window overlooking front. First floor is complete with powder room, laundry room w/shower, and 3 car garage. Ascending to the second floor 2 lovely guest rooms(1 with own sink) await with shared full bathroom. The Primary suite is huge with high ceilings, fabulous soaking tub with vanity area is sep from another room where shower, bidet, vanity are located. The lower level is partially finished with several flex spaces and a staircase to the garage. Beautifully landscaped perennial gardens meander through the expansive grounds creating a serene and captivating outdoor oasis, with natural beauty at every turn. Home includes full house Generator
Zillow last checked: 8 hours ago
Listing updated: August 22, 2025 at 05:13am
Listed by:
Jenny Frantz 330-329-7220 jennyfrantz@howardhanna.com,
Howard Hanna,
Julie A Boyle 330-730-6290,
Howard Hanna
Bought with:
Nick Zawitz, 2016000538
The Agency Cleveland Northcoast
Source: MLS Now,MLS#: 5131209Originating MLS: Akron Cleveland Association of REALTORS
Facts & features
Interior
Bedrooms & bathrooms
- Bedrooms: 3
- Bathrooms: 3
- Full bathrooms: 3
- Main level bathrooms: 1
Primary bedroom
- Description: Flooring: Carpet
- Features: Beamed Ceilings, Cathedral Ceiling(s), Walk-In Closet(s)
- Level: Second
- Dimensions: 19.2 x 15.4
Bedroom
- Description: Flooring: Wood
- Features: Wet Bar, Walk-In Closet(s)
- Level: Second
- Dimensions: 19 x 21.6
Bedroom
- Description: Flooring: Wood
- Level: Second
- Dimensions: 13.4 x 13
Primary bathroom
- Features: Cedar Closet(s), Soaking Tub
- Level: Second
- Dimensions: 11.9 x 18
Den
- Description: Flooring: Wood
- Features: Fireplace
- Level: First
- Dimensions: 19.5 x 13
Dining room
- Description: Flooring: Wood
- Level: First
- Dimensions: 13.9 x 16.7
Kitchen
- Description: Flooring: Tile
- Features: Beamed Ceilings, Granite Counters
- Level: First
- Dimensions: 15 x 21
Laundry
- Description: Flooring: Ceramic Tile
- Level: First
- Dimensions: 11.8 x 7.2
Library
- Description: Flooring: Carpet
- Features: Bookcases, Built-in Features
- Level: First
- Dimensions: 12.4 x 14.3
Living room
- Description: Flooring: Wood
- Level: First
- Dimensions: 23.7 x 13.9
Heating
- Forced Air, Gas
Cooling
- Central Air
Appliances
- Included: Built-In Oven, Cooktop, Dryer, Dishwasher, Disposal, Microwave, Refrigerator, Washer
Features
- Basement: Full,Partially Finished
- Number of fireplaces: 2
Interior area
- Total structure area: 3,727
- Total interior livable area: 3,727 sqft
- Finished area above ground: 3,727
Property
Parking
- Parking features: Attached, Garage
- Attached garage spaces: 3
Features
- Levels: Two
- Stories: 2
- Patio & porch: Covered
- Exterior features: Awning(s), Lighting
- Fencing: Split Rail
Lot
- Size: 4.82 Acres
- Features: Horse Property, Secluded
Details
- Additional structures: Guest House, Shed(s)
- Parcel number: 4801355
- Special conditions: Standard
- Horses can be raised: Yes
Construction
Type & style
- Home type: SingleFamily
- Architectural style: Tudor
- Property subtype: Single Family Residence
Materials
- Brick
- Roof: Slate
Condition
- Year built: 1989
Utilities & green energy
- Sewer: Septic Tank
- Water: Well
Community & neighborhood
Location
- Region: Richfield
- Subdivision: Richfield 02
Other
Other facts
- Listing agreement: Exclusive Right To Sell
Price history
| Date | Event | Price |
|---|---|---|
| 8/21/2025 | Sold | $950,000-4.8%$255/sqft |
Source: Public Record Report a problem | ||
| 8/13/2025 | Pending sale | $998,000$268/sqft |
Source: MLS Now #5131209 Report a problem | ||
| 7/16/2025 | Contingent | $998,000$268/sqft |
Source: MLS Now #5131209 Report a problem | ||
| 6/30/2025 | Pending sale | $998,000$268/sqft |
Source: MLS Now #5131209 Report a problem | ||
| 6/21/2025 | Listed for sale | $998,000$268/sqft |
Source: MLS Now #5131209 Report a problem | ||
Public tax history
| Year | Property taxes | Tax assessment |
|---|---|---|
| 2024 | $10,514 +5.5% | $204,920 |
| 2023 | $9,968 +11.9% | $204,920 +27.5% |
| 2022 | $8,909 -0.5% | $160,668 |
Find assessor info on the county website
Neighborhood: 44286
Nearby schools
GreatSchools rating
- NAHillcrest Elementary SchoolGrades: PK-2Distance: 3.9 mi
- 7/10Revere Middle SchoolGrades: 6-8Distance: 4.1 mi
- 9/10Revere High SchoolGrades: 9-12Distance: 3.9 mi
Schools provided by the listing agent
- District: Revere LSD - 7712
Source: MLS Now. This data may not be complete. We recommend contacting the local school district to confirm school assignments for this home.
Get a cash offer in 3 minutes
Find out how much your home could sell for in as little as 3 minutes with a no-obligation cash offer.
Estimated market value$974,000
Get a cash offer in 3 minutes
Find out how much your home could sell for in as little as 3 minutes with a no-obligation cash offer.
Estimated market value
$974,000

